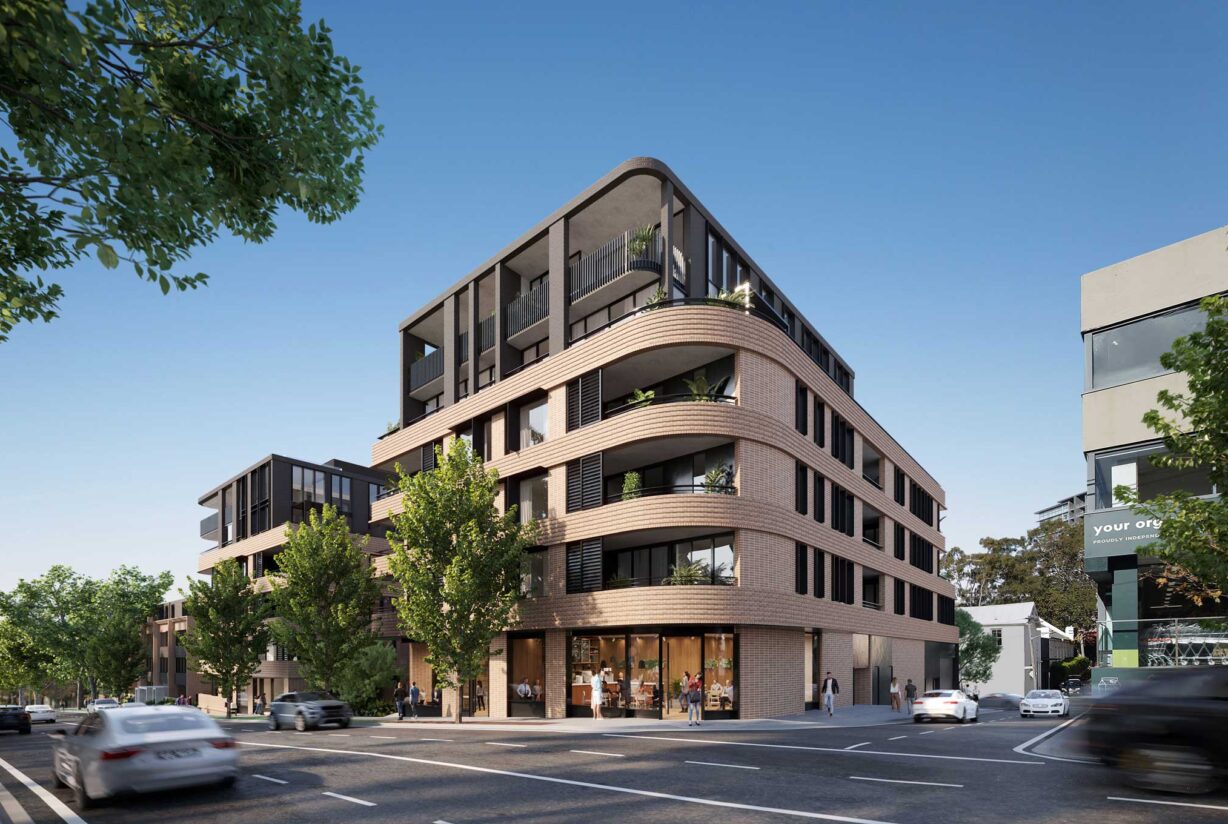WSU Chancellery
An elegant, open interior fit-out reflecting the University’s international reputation as an inclusive, respected centre of learning and innovation.
At Western Sydney University (WSU), The Chancellery occupies one floor of a new building with east, north and west facades offering district views and abundant natural light. This multi-use space accommodates WSU executives and staff, provides meeting and collaboration space, and showcases the university’s collection of art and cultural artefacts.
Public and private zones are delineated by an undulating timber wall, clad in timber battens, running the length of the fit-out, with spaces defined by their different use of materials, lighting, colours and mood.
The public zones allow free access for staff, students and visitors to the reception, meeting rooms, gallery and bathrooms. The area is defined by dark metal batten ceilings, subtle lighting, graphic elements and refined joinery and materials.
Back-of-house areas are more open and collegiate. The architectural building façade informs the allocation of interiors spaces, with executive offices and support staff alternately arranged to share access to natural light and views.
The entire fit-out is a bespoke, well integrated solution that had to accommodate the low ceiling height (2.4m), and retain existing building services and infrastructure. Lighting, mechanical grilles and fire services were all custom designed to be installed in concealed positions within the battened ceiling.
Meeting and workspaces are equipped with the latest communication and technology to optimise collaboration across multiple campuses and countries.
Project Facts
Location |
Dharug Country, Parramatta, NSW |
Client |
Western Sydney University (WSU) |
Services |
Architecture, Interior Design |
Complete |
2015 |
GFA |
1,100 m² |
Key Contacts
Scott Norton
Studio Director, Interiors View profile
























