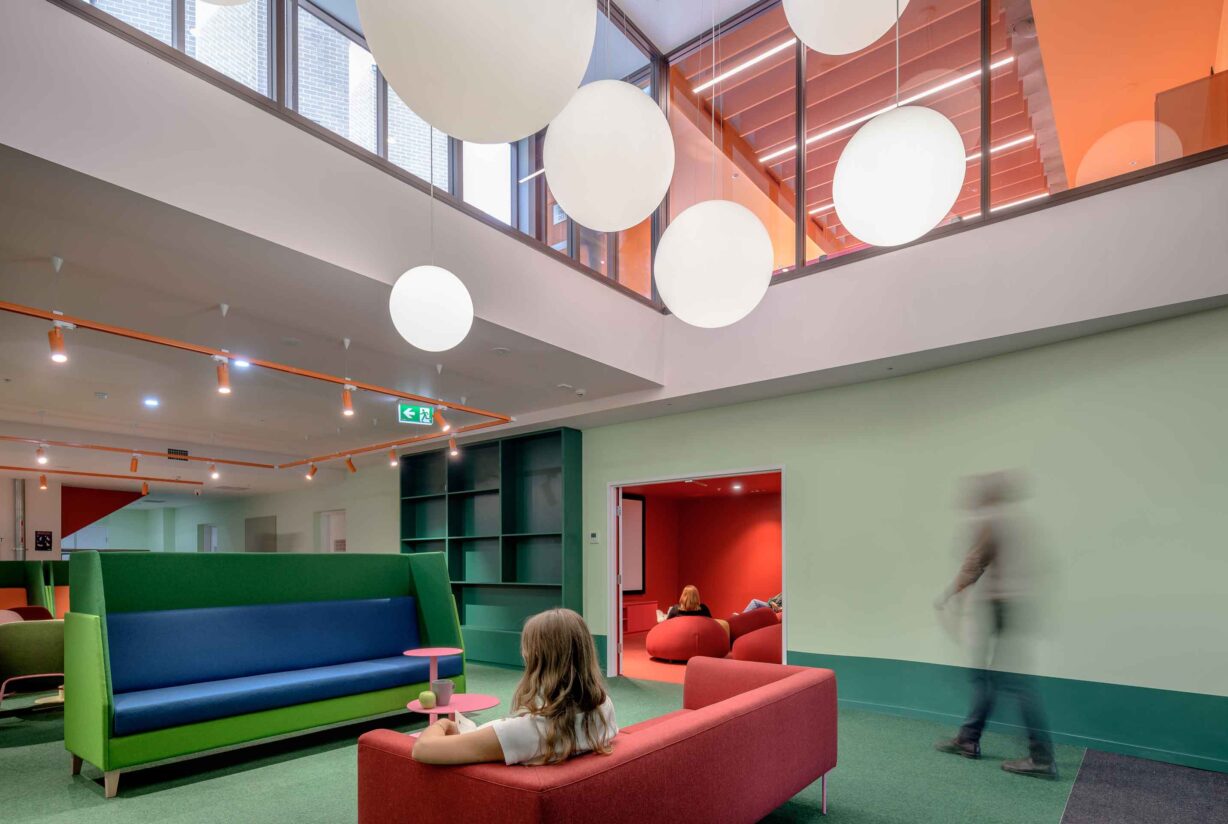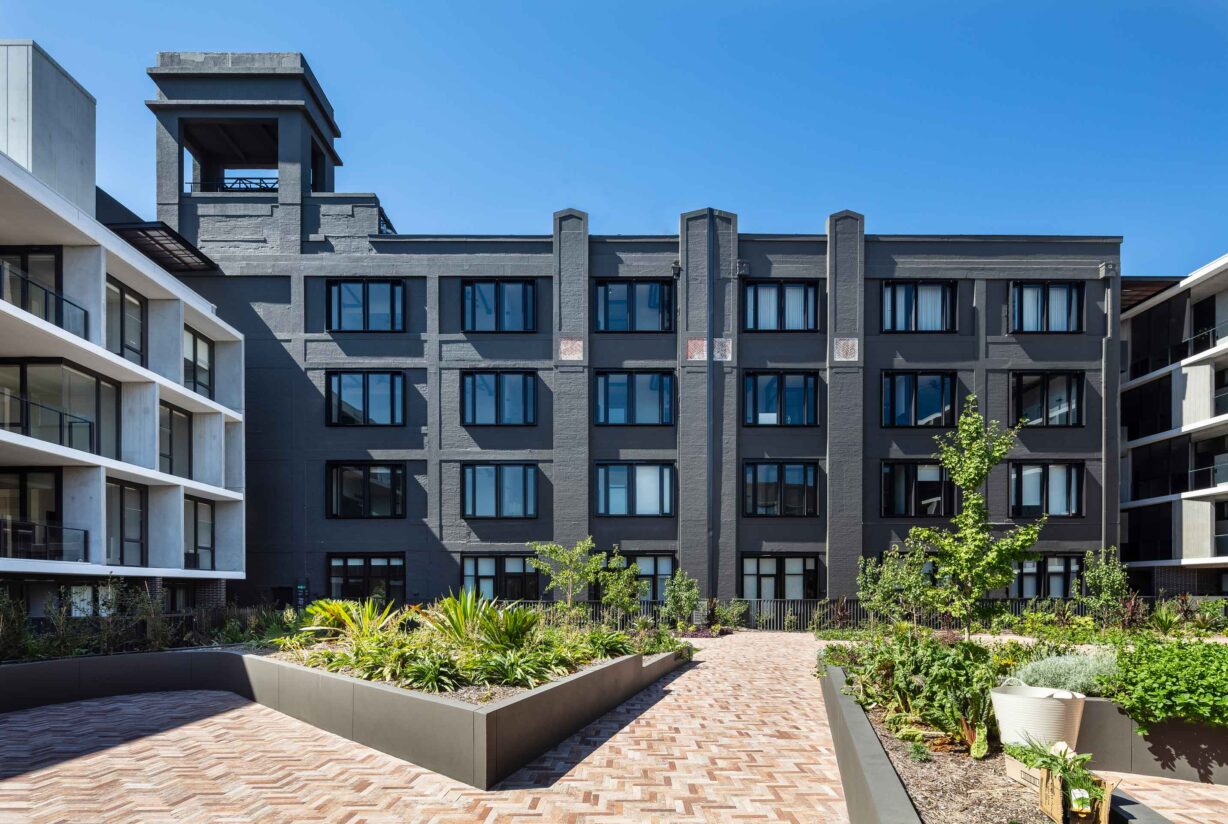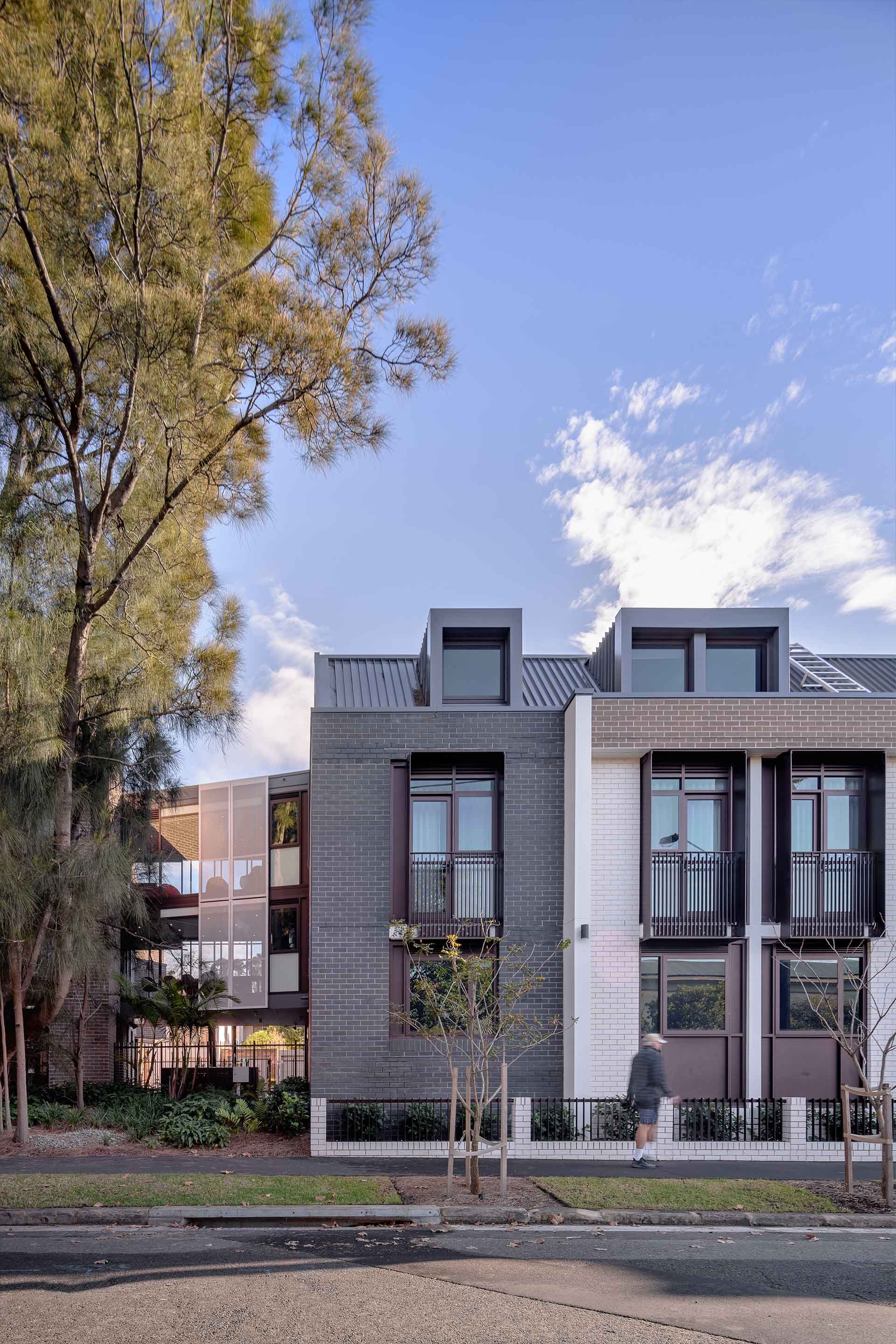

Live & learn | Scape Wilson Lane
March 2022
A vibrant student accommodation village in Sydney’s gritty inner suburbs of Darlington / Redfern in the Carriageworks cultural precinct.
Completed in 2021, Scape Wilson Lane is a complete live/learn community in Sydney’s inner west for Scape, who has created standout student communities in Sydney, Melbourne and Brisbane. This low-rise village includes 200 studio-style student rooms and a manager’s apartment set around landscaped courtyards, with thoughtfully designed communal facilities, purpose-designed study and recreation spaces and on-site management.
Form and massing of the buildings turn the challenges of a multi-level site into opportunities, presenting a two-storey building to the street and a four-storey building to the lower rear lane. They also reference the local streetscape – a mix of brick warehouses, terraces and workers’ cottages.

Urban context
The village ‘terrace’ rows are separated from a ‘warehouse’ building by the new landscaped laneway that visually links Wilson Street to Wilson Lane. The more active social spaces flank this laneway, while accommodation is at the quieter edges.
Referencing the mixed nature of the precinct, the architecture combines two typologies – a block of four-storey terraces housing 163 studio rooms, and a five-storey warehouse style building with 38 studios. The two are linked by a glass-enclosed bridge. The terraces align to Wilson Street and Wilson Lane, enclosing a landscaped quadrangle that offers a tropical outlook to the studios and a quite green haven to the village.
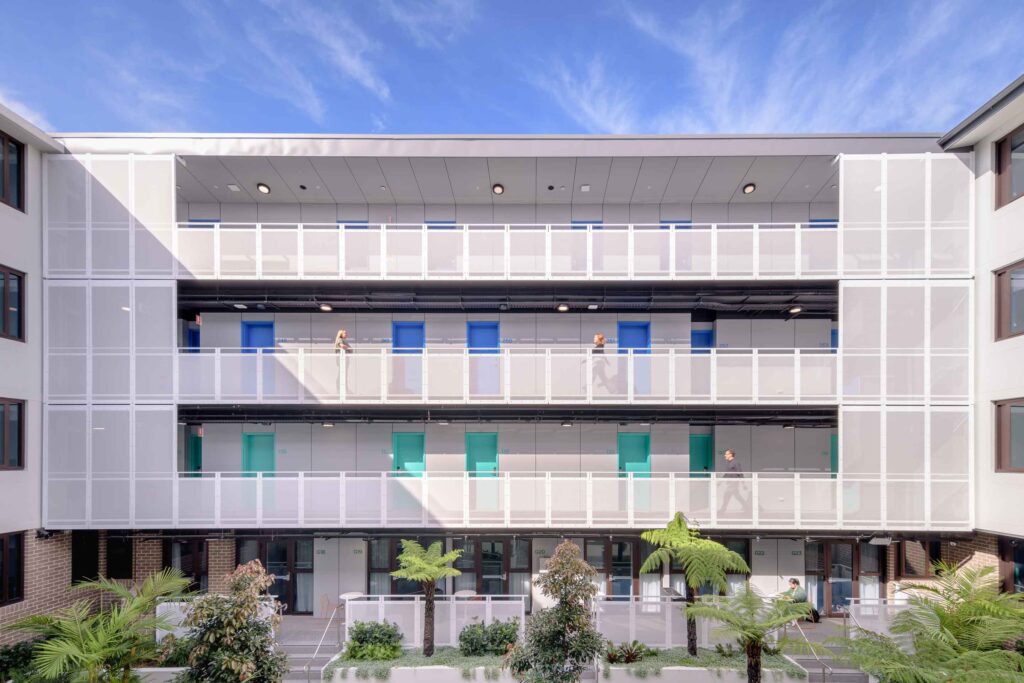
Landscape was a key driver of the project and preserving significant trees around the site informed the location and character of outdoor spaces, with a central laneway entry courtyard, a large landscaped quadrangle within the terrace block and preserved remnant Casuarina forest that buffers the neighbouring terraces to the east.
Welcome to Country
Local identity has been embedded to give the village a sense connection to place. At the Wilson Lane entry courtyard, a large mural has been painted by local Indigenous artist Danny Eastwood as a welcome to the students who’ll come from all lands to live and study here. The mural wall bleeds into the central laneway where the two buildings merge.
Eastwood’s joyous mural of a sunrise over Sydney makes a fitting welcome to the students in this diverse community. The kangaroos represent students progressing in leaps and bounds towards their goals. The lizard signifies the learning journey and its rewards. The emu chicks signify the students themselves – fledglings far from home.

Danny Eastwood is a celebrated local artist, illustrator and textile designer, who grew up in Waterloo/Darlington, and painted murals along the iconic railway wall at The Block, Redfern. He was an official artist for the Sydney 2000 Olympics and established the Australian Aboriginal Koori Art Trust for young artists.
Communal space
Indoor student common areas are located around these outdoor spaces, forming a series of interconnected social spaces on all levels including a communal kitchen/dining room, gymnasium, billiards room and table-tennis and study commons on the glass bridge overlooking the courtyards.
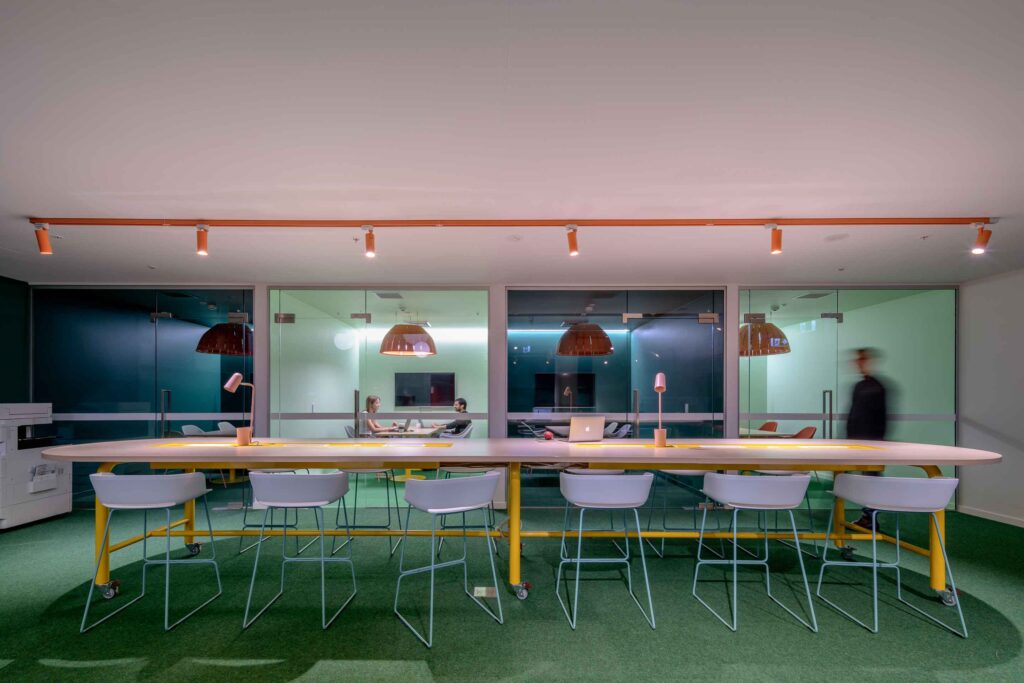
Inside the warehouse building, the lower ground level includes four AV-equipped study/meeting pods, a cinema and lecture / events, that draws in natural light from a double-height void and windows to the laneway courtyard.
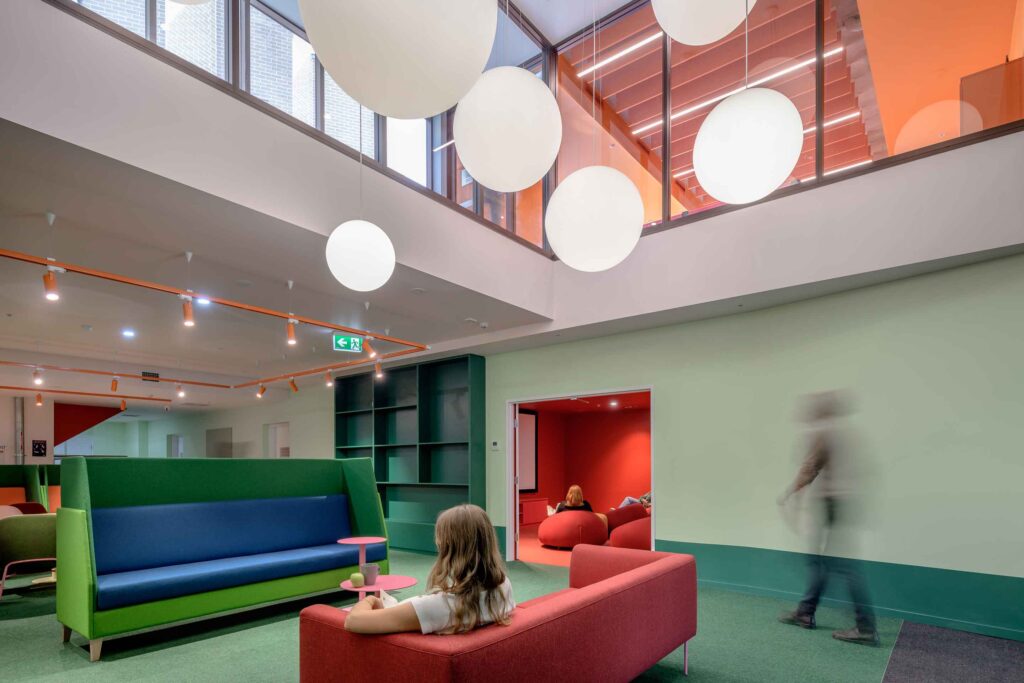
Materiality and detailing distinguish the two buildings. The brick terraces share domestic terrace house detailing with their neighbours while the warehouse building has more angular geometries and industrial detailing with a perforated steel balustrade system around the quadrangle apartments. Signage on each level is colour coded for wayfinding.
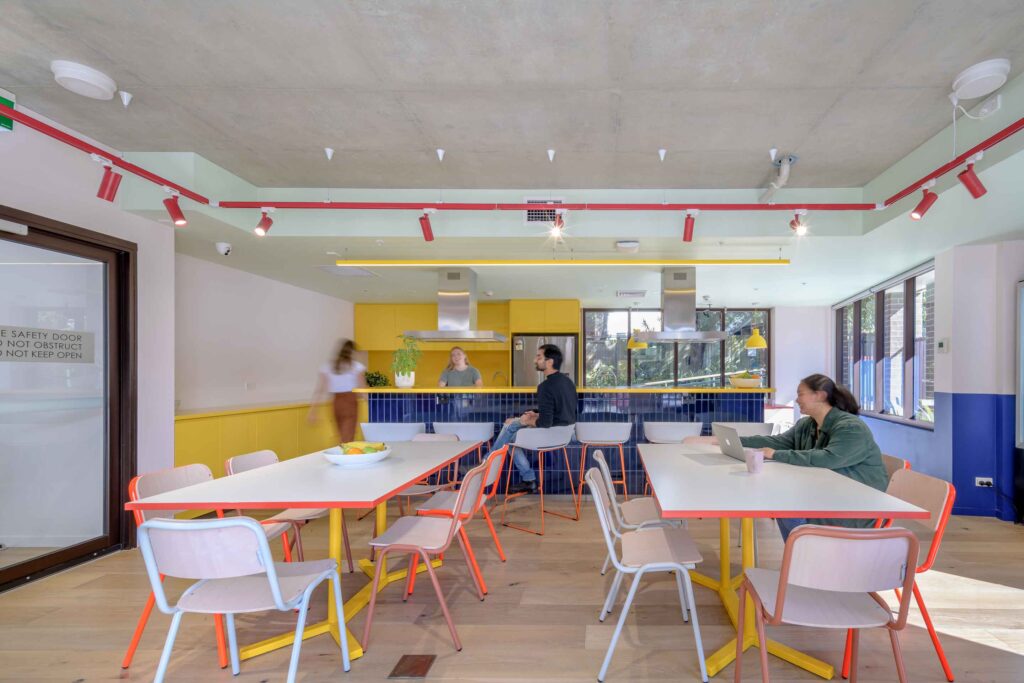
Sustainability & innovation
- 10 wheelchair-accessible student rooms with DDA bathrooms.
- 197 prefabricated bathrooms resulting in waste reduction, cost and quality benefits.
- Ceiling fans in studios to reduce reliance on air-conditioning.
- Warehouse building roof structure designed to support solar array.
- 40 secure bicycle parking spaces.
- Shared corridors in terrace wing all open-air and naturally ventilated.
- Project designed to preserve existing trees and expand landscape corridors for sun shading.
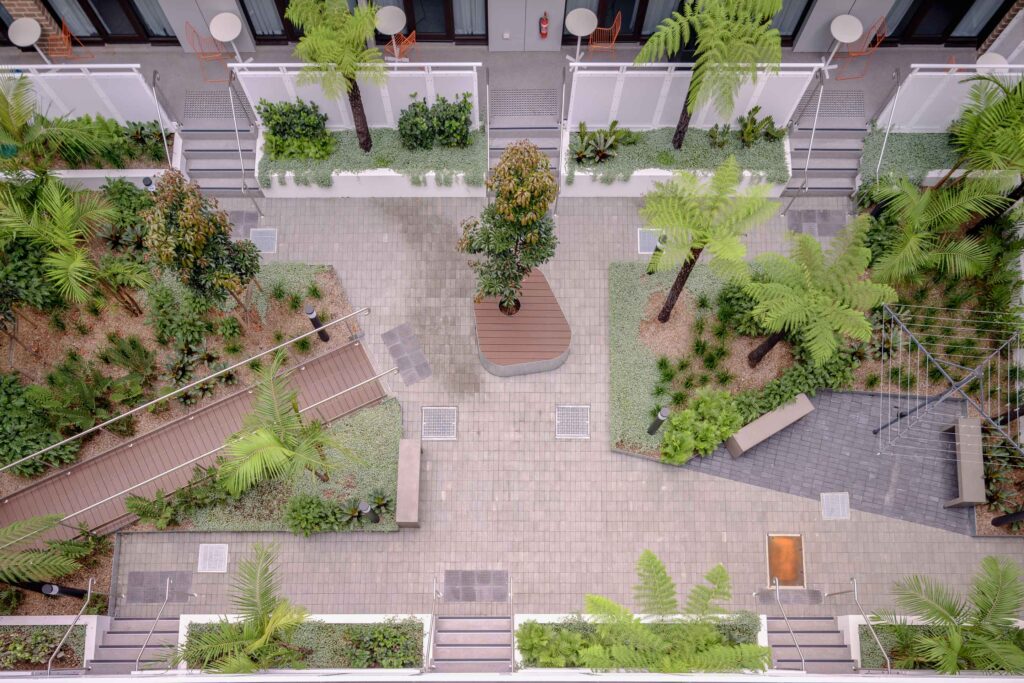
Outdoor spaces
- Landscaped laneway with seating, barbecues and table-tennis.
- Small casuarina forest at eastern buffering the neighbouring terraces.
- Entry courtyard with significant preserved tree.
- NW courtyard – service courtyard with significant preserved tree.
- Quadrangle – a sunken quiet space with tropical landscaping.
The design process started with the urban context and existing mature trees on site which shaped the buildings. From that grew the idea of a series of interconnected social spaces on all levels oriented around the central laneway courtyard.
Brian Mariotti, Director

