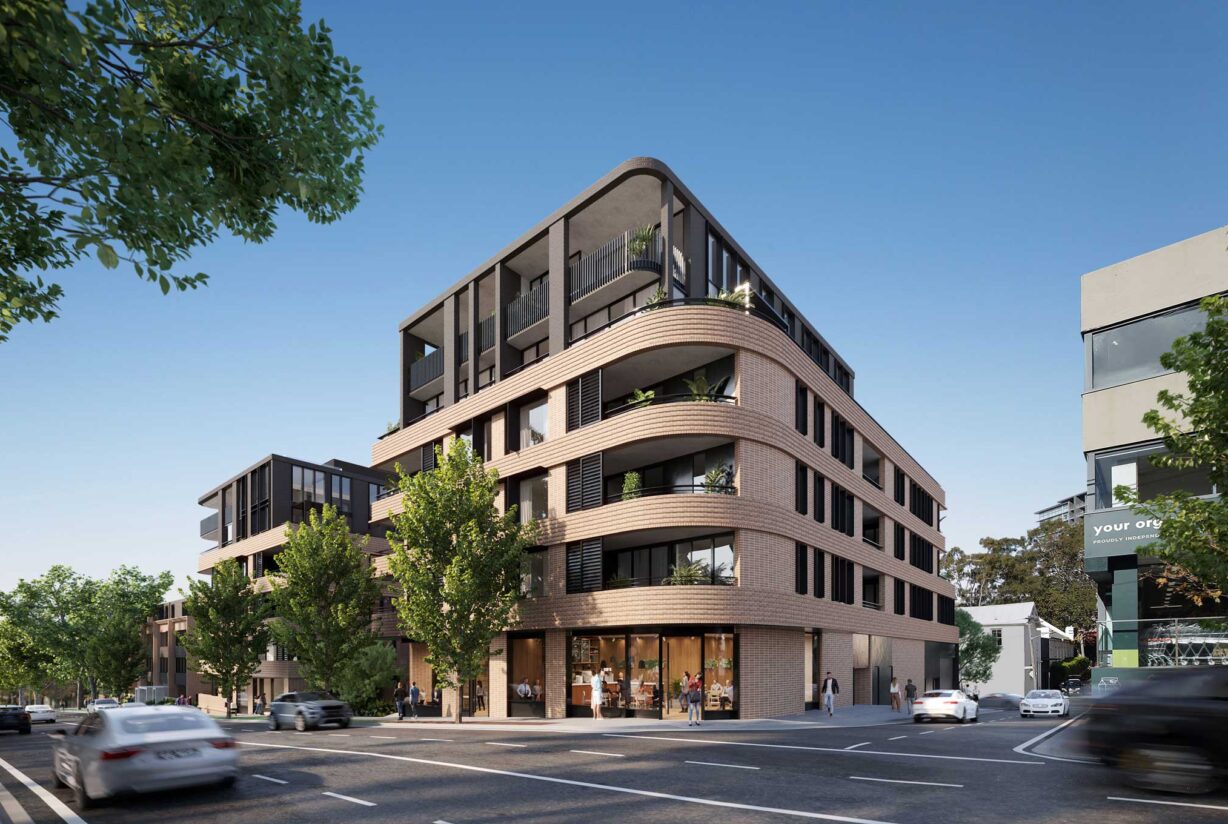

DA Approved: AJC Unveils Design Vision for 88 Waterloo Development, Macquarie Park
June 2025
The development blends high-density living with the area's leafy character, creating a green urban sanctuary centred around a large communal space designed by Place Design Group landscape architects that integrates with adjacent parks and preserves significant trees. Open walkways and bio-climatic design maximize views, natural light, and ventilation, creating sustainable living spaces.
A two- and three-storey brick podium wraps around the street frontages, featuring residential lobbies, retail, and flexible “multi-generational” maisonette-style apartments, each with access both from the residential lobbies and directly to the street through a private garden. The tower forms are refined with vertical slots and horizontal shading, offering sweeping views from every room and balcony.
Key features:
- Podium: 3-storey mix of retail, commercial, and residential spaces.
- Residential Towers: Two towers (21 storeys, 4 basement levels) with 252 apartments, including 7 one-bedroom, 98 two-bedroom, 85 three-bedroom, and 12 penthouses.
- Bioclimatic Design: Horizontal balconies on the north side for warmth and natural ventilation, enclosed balconies on the south for warmth in cooler months.
- Breezeway Concept: Naturally ventilated circulation spaces with views of landscaped gardens and courtyards.
Sustainability initiatives include tree retention, solar PV, energy-efficient lighting, water-saving measures, and ecological enhancements, supporting a low environmental footprint.
The 88 Waterloo Development redefines urban living in Macquarie Park by blending high-quality residences with natural beauty, sustainability, and comfort.
Brian Mariotti, AJC Director
 View Gallery
View Gallery



