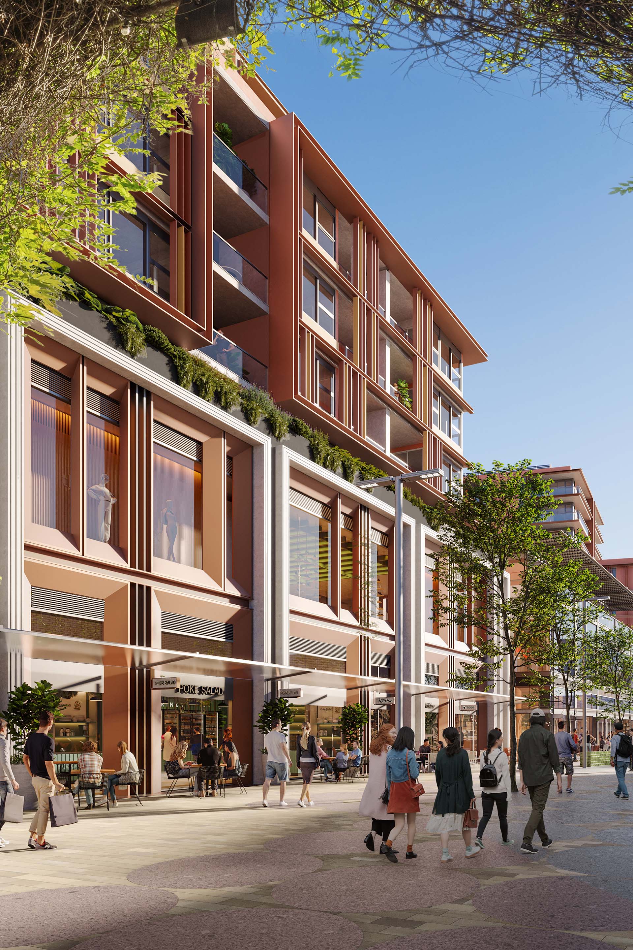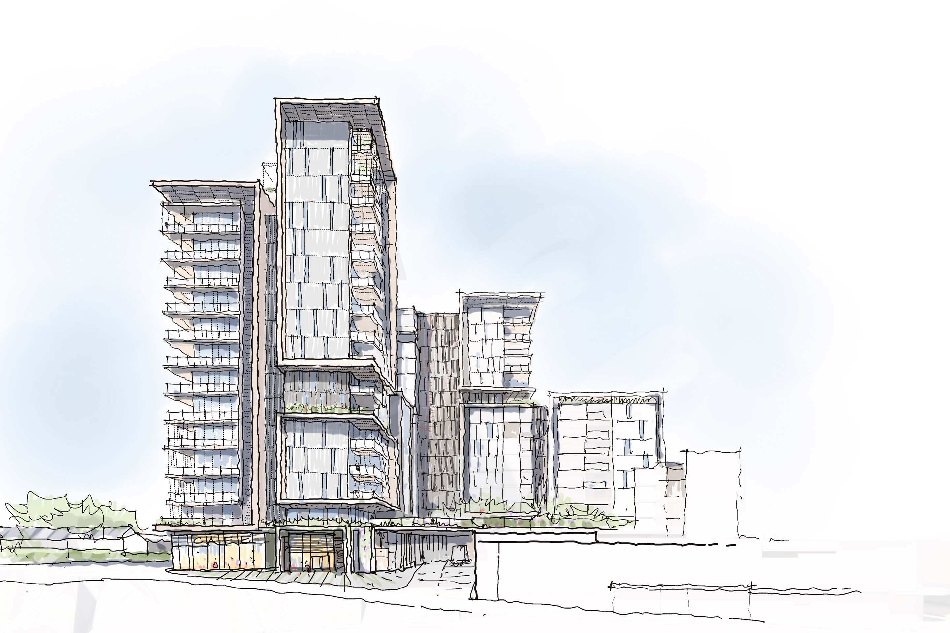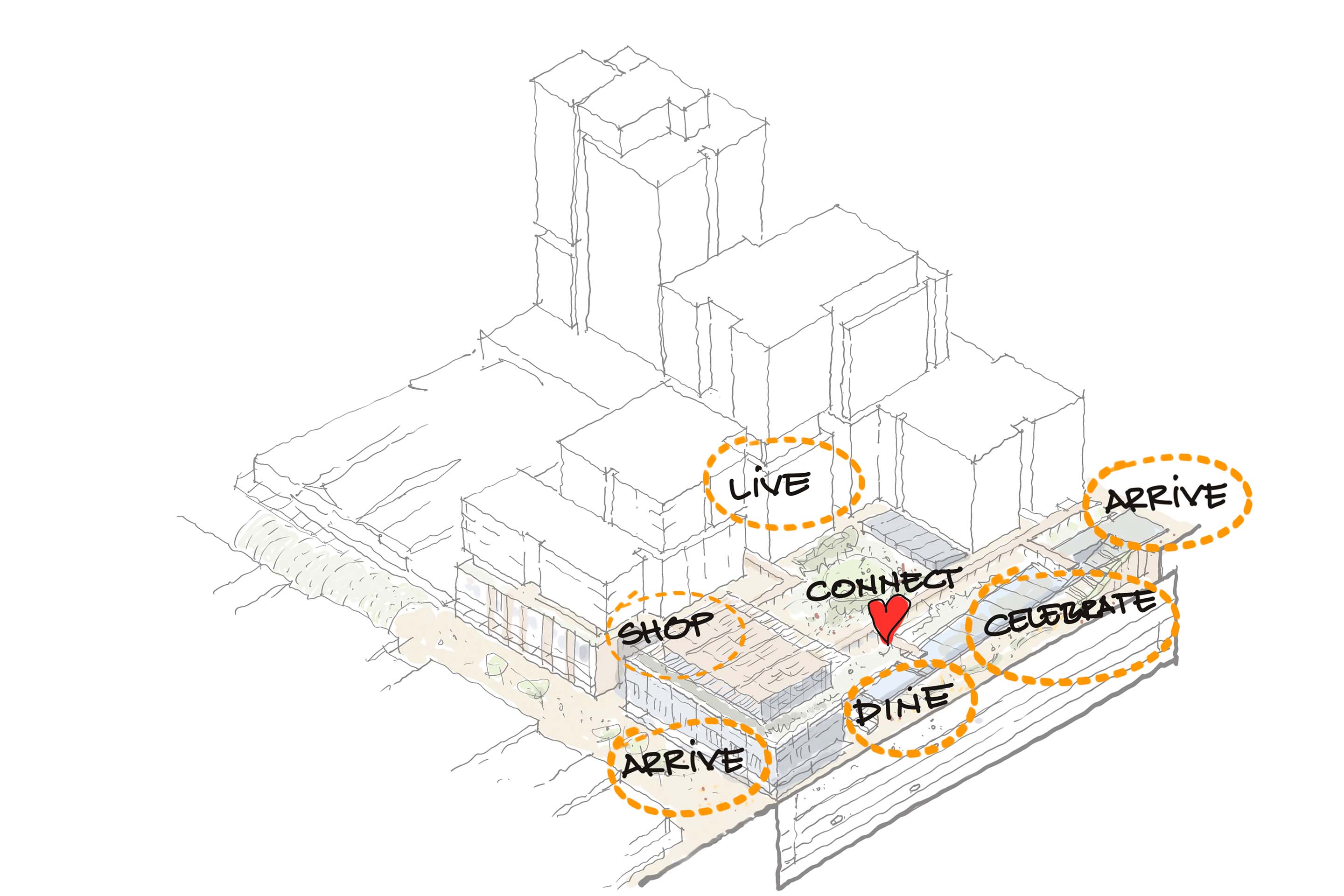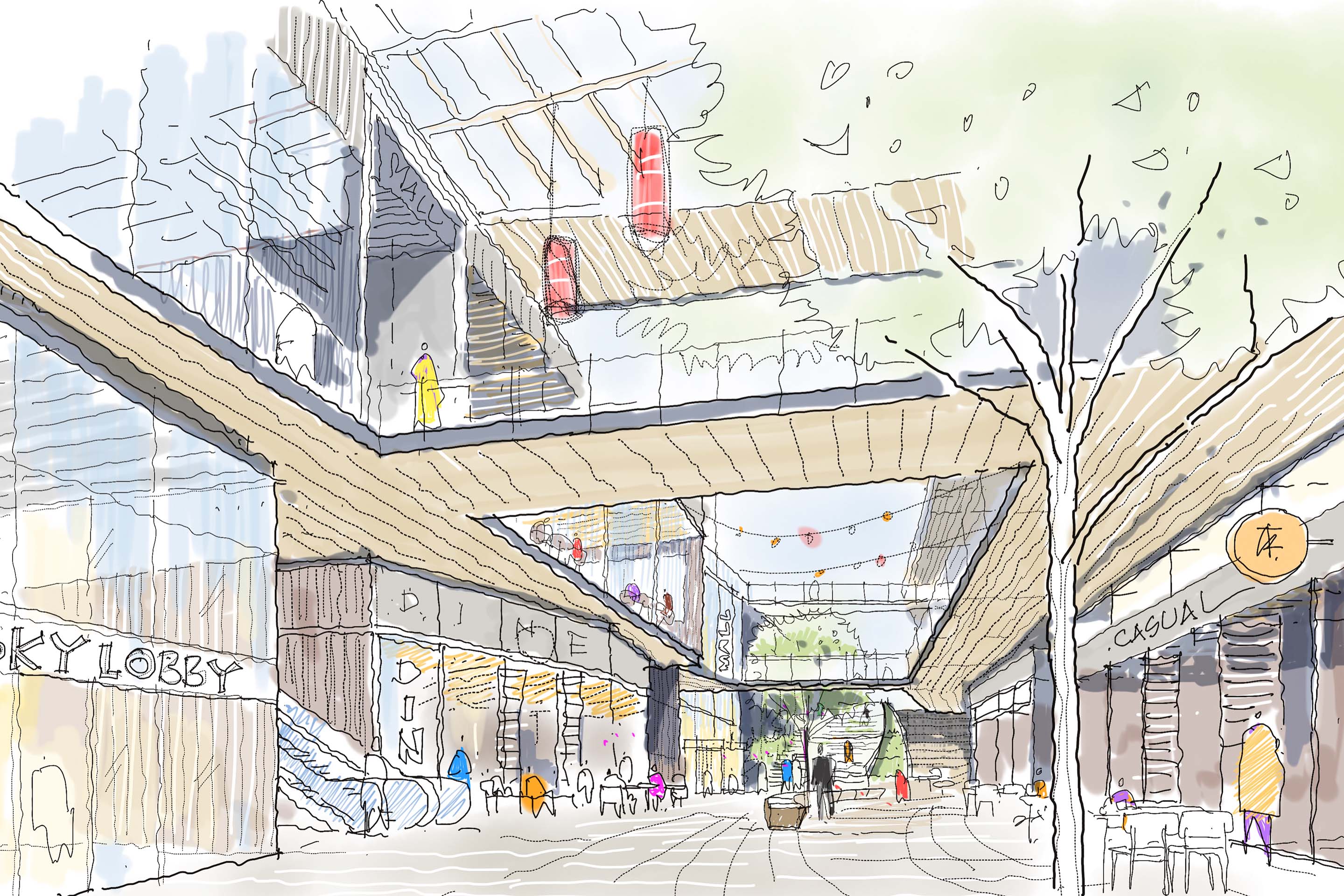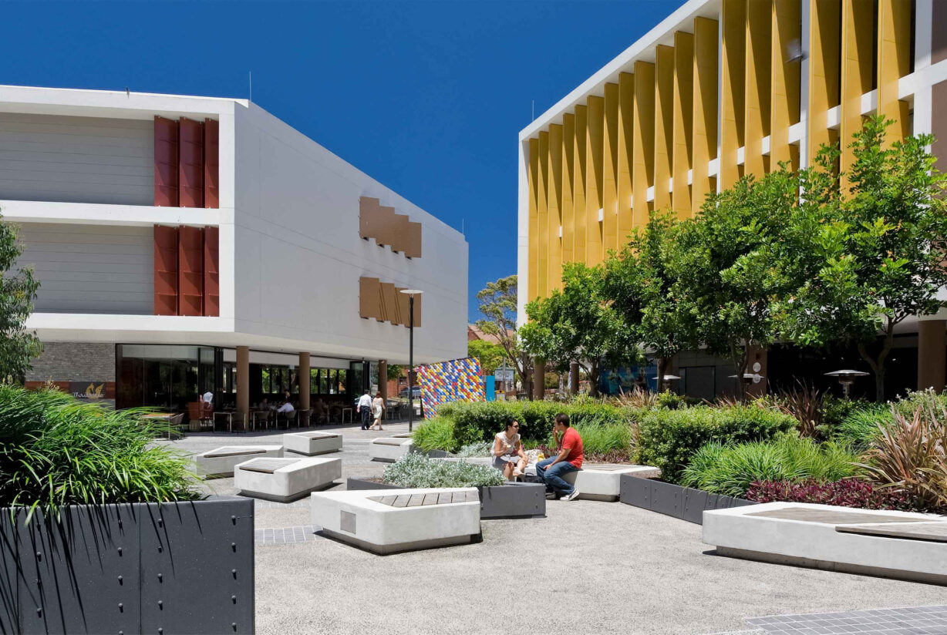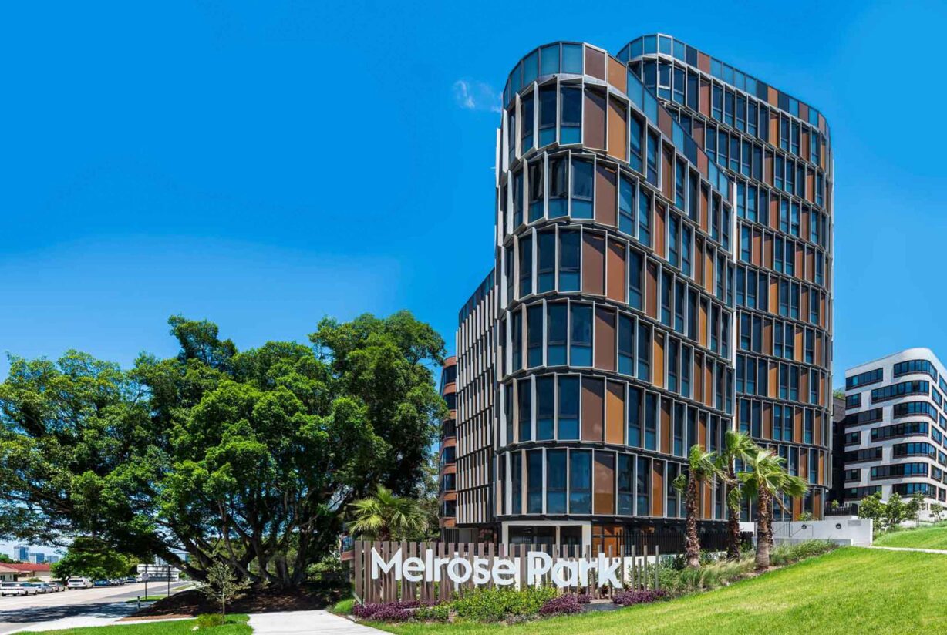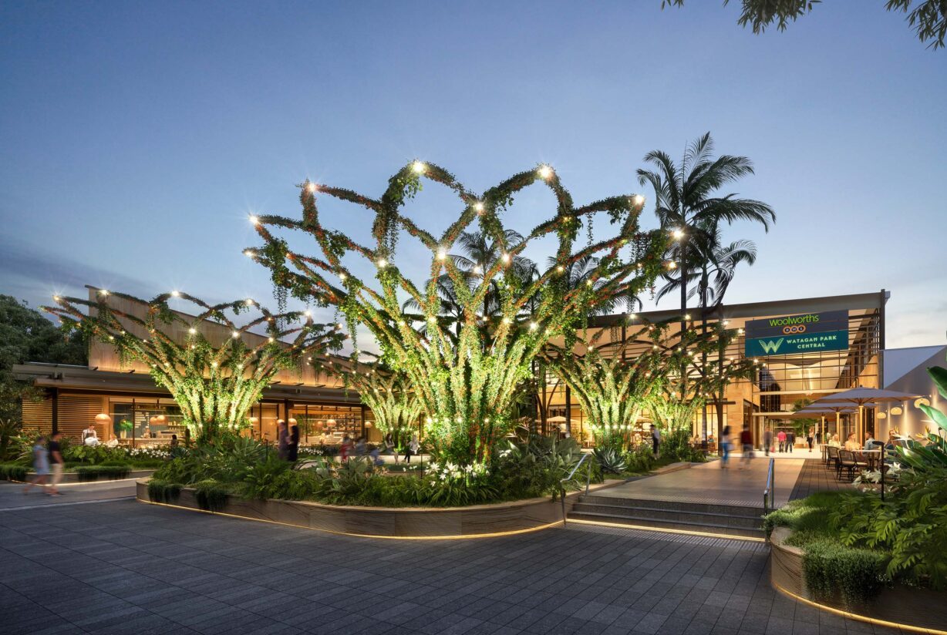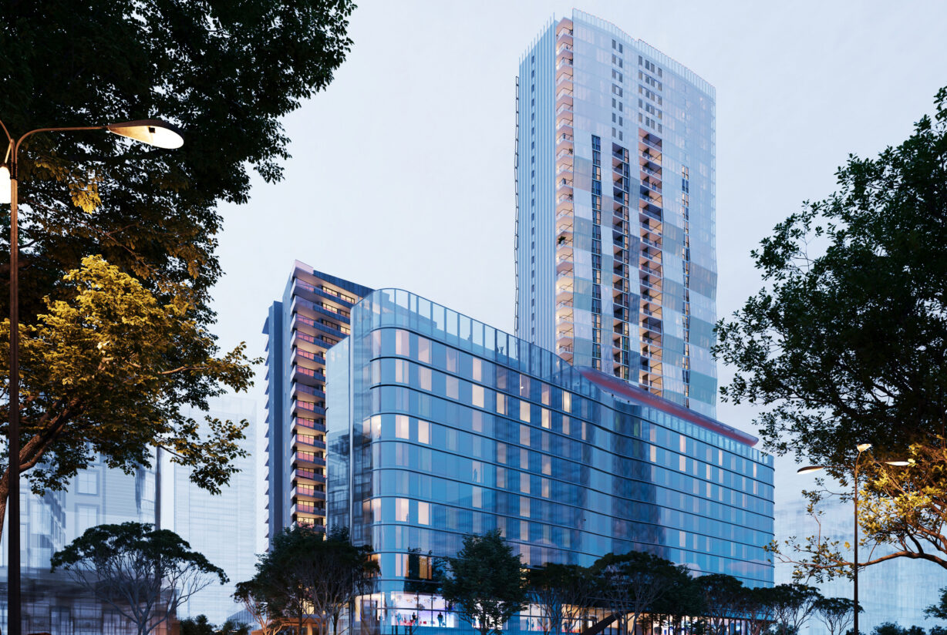Eastwood Centre
Inspired by Eastwood’s connection with Chinese culture, AJC’s design will revitalise the Eastwood Centre with a new eat street, fresh food market and retail topped by apartments set around a landscaped ‘big backyard’.
On a significant site next to Eastwood Station, the AJC team have designed a new town centre, adopting the holistic concept of JieFang, loosely meaning ‘authentic’ or ‘neighbourhood feel’. This concept shaped the design of the public spaces, landscape, and architecture to reflect and celebrate the area’s cultural heritage.
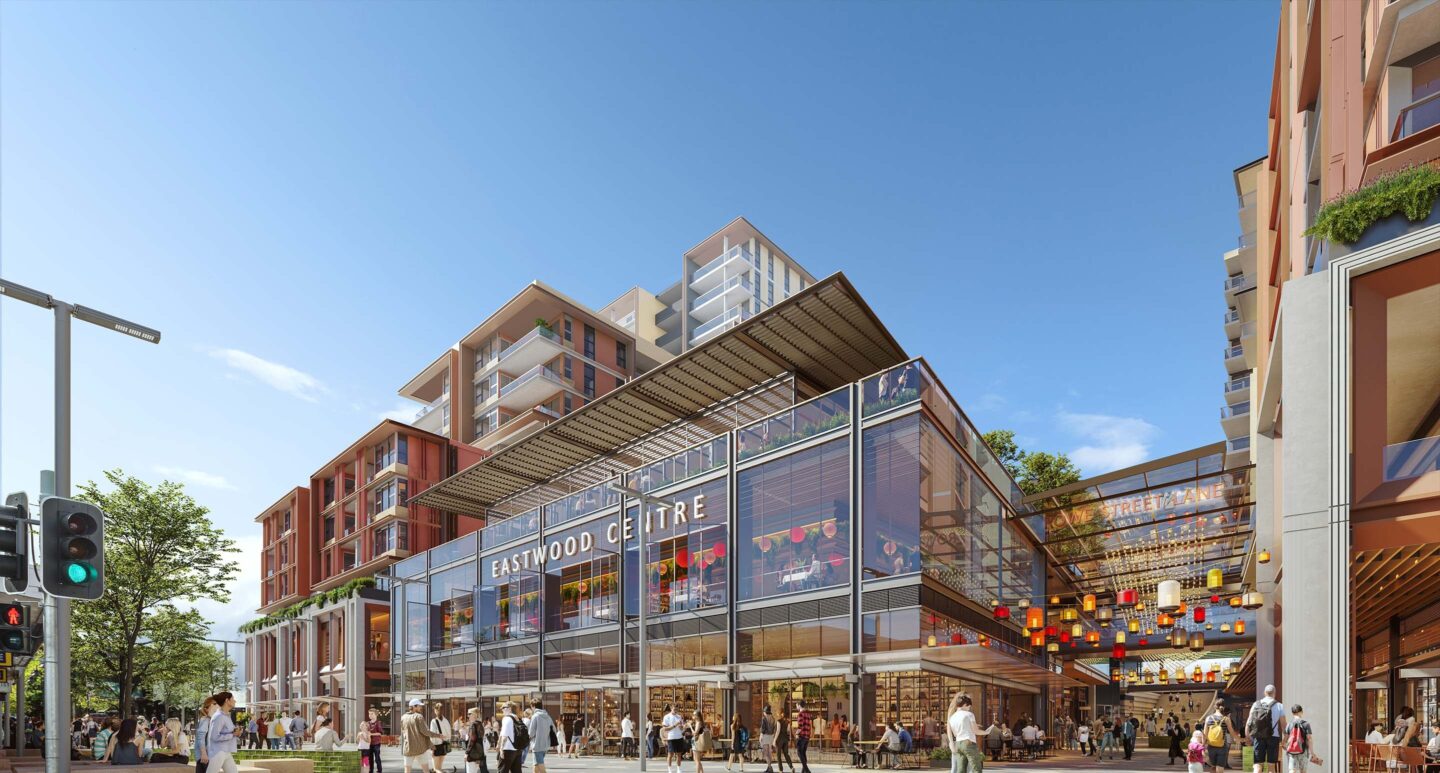
Project Vision: The revitalised Eastwood Centre is envisioned as a vibrant dining, shopping, living and gathering spot that bridges the old and new, local and international. The design features a finely crafted public realm that seamlessly integrates with the existing street network and shopping precinct.
The main pedestrian through site link, the “Eat Street”, provides a sheltered connection with outdoor dining between The Avenue, Rowe Street and Rutledge Street. A network of publicly accessible internal malls lined with smaller shops on the Rowe Street level will provide a finer grained urban experience.
The Lower Ground Floor is designed around a ‘fresh food market’ concept with smaller food stalls supported by speciality retail, mid-sized and larger format supermarkets.
On the first floor, larger format destination dining restaurants with dining terraces surround the town square with activation throughout the day and into the evening.
A landscaped residential outdoor communal space sits above the retail spaces, providing a green outlook from the apartments and sunny, secluded and sheltered green heart for residents to mingle, play and enjoy a piece of nature in this highly urbanised area.
The project would create 21,697m² of commercial floor space across three levels, 43,979m² of residential space, and 3,212m² of shared community space.
The 1.2ha site currently has 12,500m² of retail including a Woolworths supermarket and 2,400m² of office space.
There would be a mix of one to four- bedroom apartments, and five affordable units as part of a previous planning agreement between the former owners and the council. That agreement also detailed an enhanced public domain and upgrade of the Rowe Street Mall.
Commercial tenancies would consist of 22 restaurants, 42 retail tenancies and two supermarkets.
Eastwood Centre is a transformative project that honours cultural heritage while fostering community engagement and economic vitality.
Key Statistics:
- FSR: 5.1:1
- NLA Retail: 17,870m²
- Apartments: 441
- Carspaces: 1,150

The new centre is set to reimagine urban life, with vibrant streets lined with an eclectic mix of restaurants and retail, as well as lush green outdoor spaces, to commemorate Eastwood's rich legacy and diverse community.
Kaustav Gupta, Senior Project Lead, Design
Project Facts
Location |
Wallumedegal Country, Eastwood, NSW |
Client |
Eastwood Centre Pty Ltd |
Services |
Architecture, Interior Design |
Status |
DA Submission |
GFA |
54,000m2 |
Value |
322mil |
Key Contacts
Brian Mariotti
Director View profile
Rob Doak
Studio Lead View profile
Kaustav Gupta
Senior Project Lead, Design
