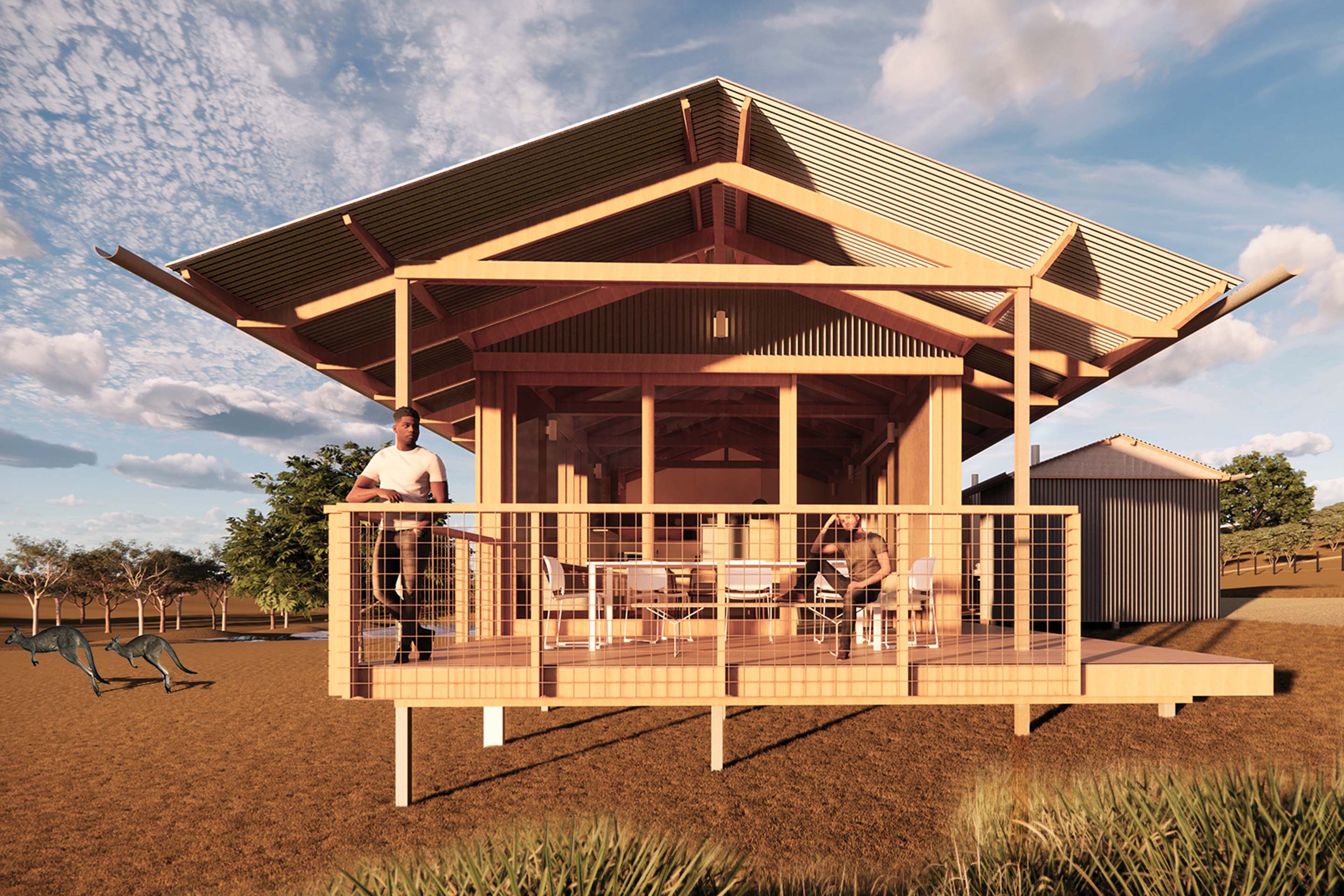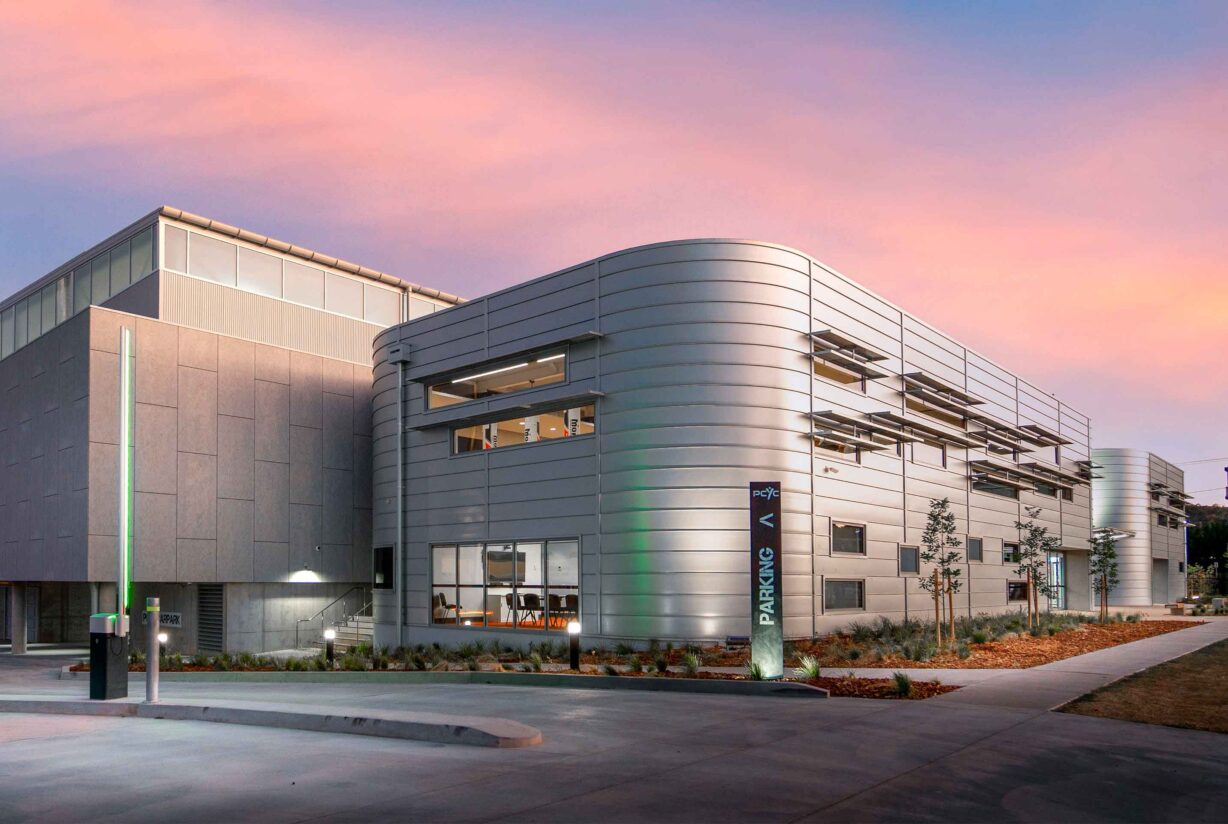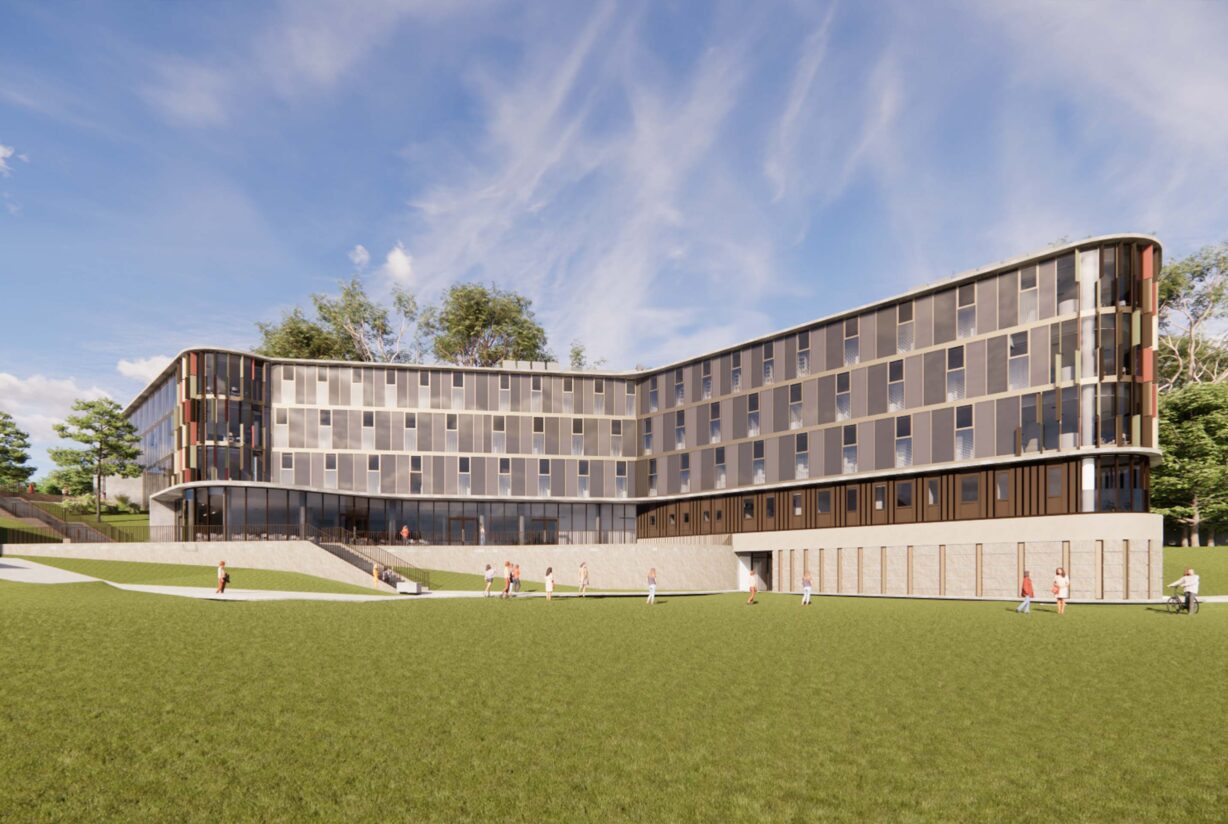Eungai Creek Campus
Located on a 200-hectare rural property on Dunghutti Country, the campus will be the home of Newington’s visionary social service immersion and outdoor education programmes. New buildings include 10 x 8-person cabins, a Health Centre, Reception and Dining Hall, for a total campus GFA of 1,600 m2.
Doing more with less material, using biogenic materials and reducing our upfront carbon impact are crucial in responding to the climate crisis. AJC’s design embodies the College’s aims around sustainability, belonging and taking responsibility. We are delighted to be part of this special project and we commend Newington on their vision, generosity and authenticity
Michael Jones, AJC Studio Lead
The College’s inspired brief has reciprocity and sustainability at its heart. Accordingly, AJC have positioned sustainability and regenerative design at the forefront of all project thinking. The project is seen not only as an opportunity to do less harm, but also to contribute positively to climate, community and ecosystems.
Tangible examples of this are the use of carbon-positive materials such as compressed straw panels. Made in Bendigo from a natural and renewable resource – agricultural waste – these panels amass 27kg of sequestered carbon dioxide per square metre. As a result, each cabin testifies to six tonnes of carbon dioxide that has been pulled from the atmosphere.
The design eliminates the most carbon-intensive materials including concrete, ceramic tiles and aluminium. Instead, lightweight buildings are perched on footing systems that mimic tree roots and can be removed without a trace. A structural system of steel and hardwood balances upfront embodied carbon, life cycle analysis and local supply chain. Double glazed windows are made locally in South Kempsey. All water consumed on site is captured on site.
The heavily insulated cabins significantly exceed industry-standard thermal performance ratings. The design responds to technical considerations including thermal bridging, air tightness and indoor air quality.
The buildings sit comfortably in the landscape, arranged loosely in an arc following the site contours. The site planning carefully creates connections to key site features: gathering under an ancient fig, working around existing structures, and capturing views to Mount Yarrahapinni, a coastal mountain of significance to the Dunghutti, Ngambaa and Gumbaynggirr people.
The design offers simple, approachable buildings that feel at home in their setting. Referencing Australia’s rural vernacular, the building forms will evoke the agricultural shed, verandah and lean-to, with humble materials, crisp geometry and uncluttered detailing. Gabled rooflines shelter outdoor decks and invite connection to the landscape.
This is all in support of the campus’ educational aim which is to provide a transformational experience for students at a critical developmental stage. The campus will host groups of 64 Year 9 students, living sustainably for 8-10 weeks. In this time, students will participate in community service activities, learn traditional land management practices from local First Nations knowledge holders, learn to look after themselves and each other, and develop new perspectives through outdoor experiences and ecological stewardship.
“This project offers a significant contribution towards designing a carbon positive future,” says Michael Jones, AJC Studio Lead.
Project Facts
Location |
Dunghutti Country, Eungai Creek |
Client |
Newington College |
Services |
Architecture, Interior Design |
Status |
Under Construction |
Value |
Confidential |
Photography |
AJC |
Key Contacts
Dua Green
Director View profile
Michael Jones
Studio Lead View profile
Scott Norton
Studio Director, Interiors View profile














