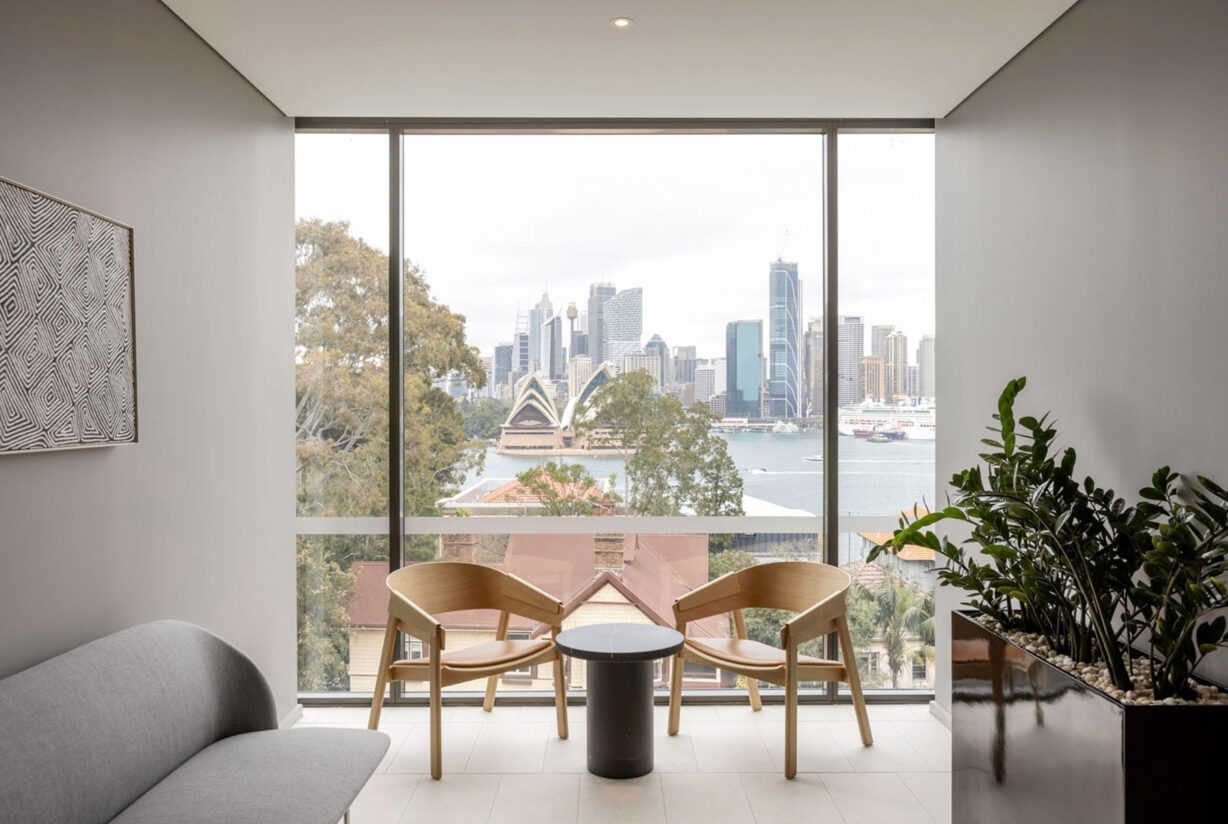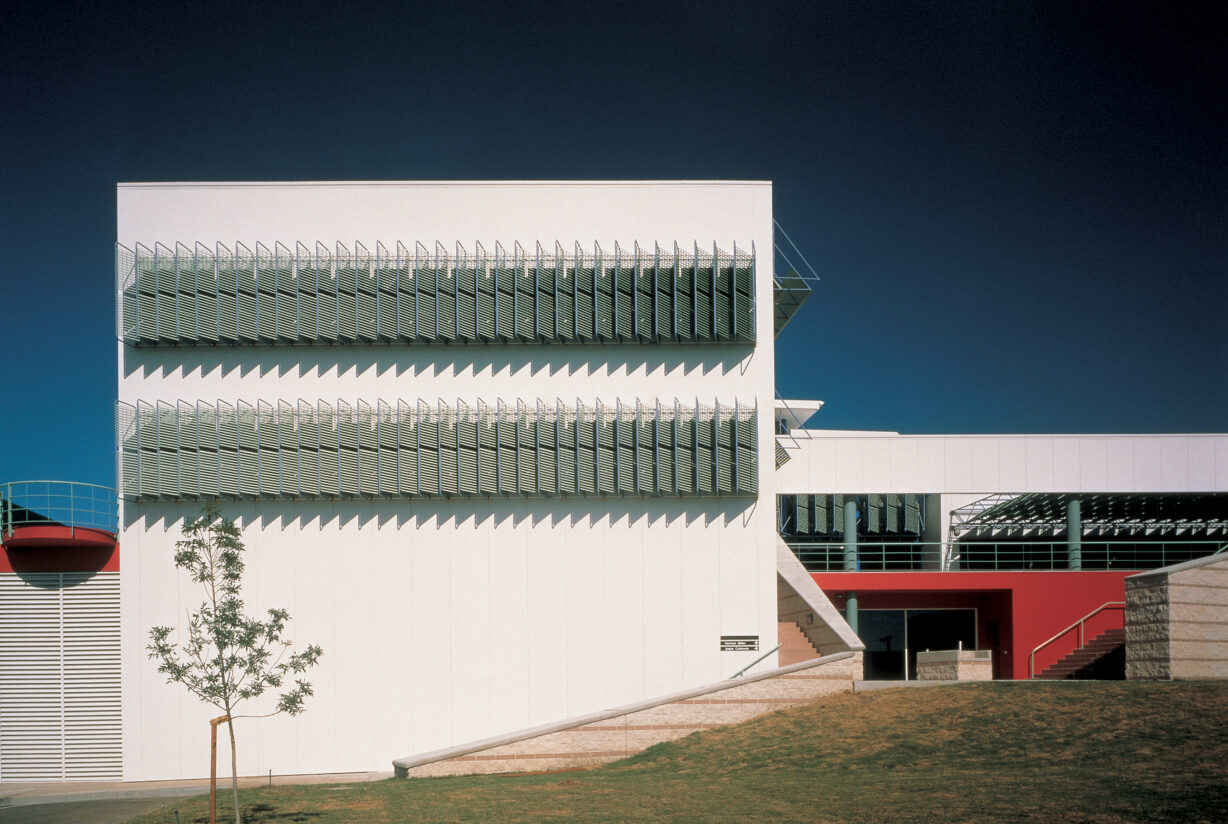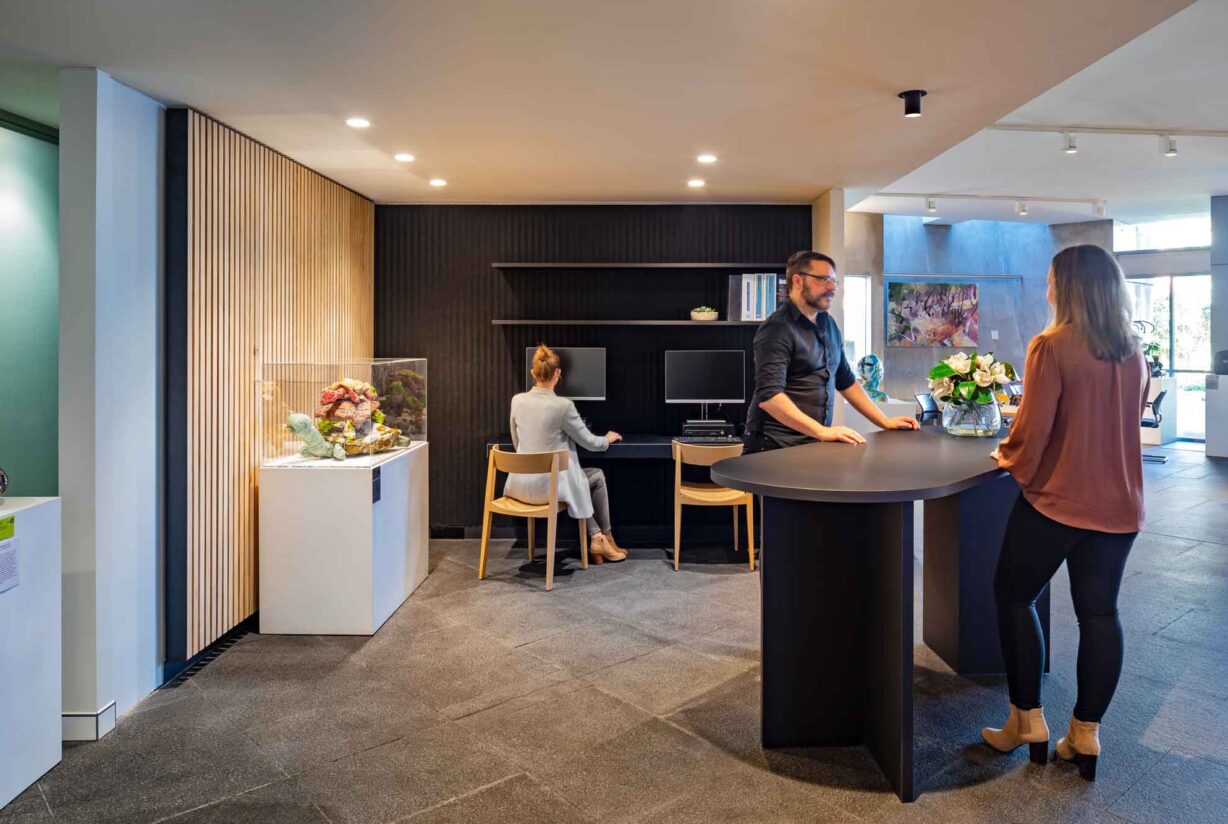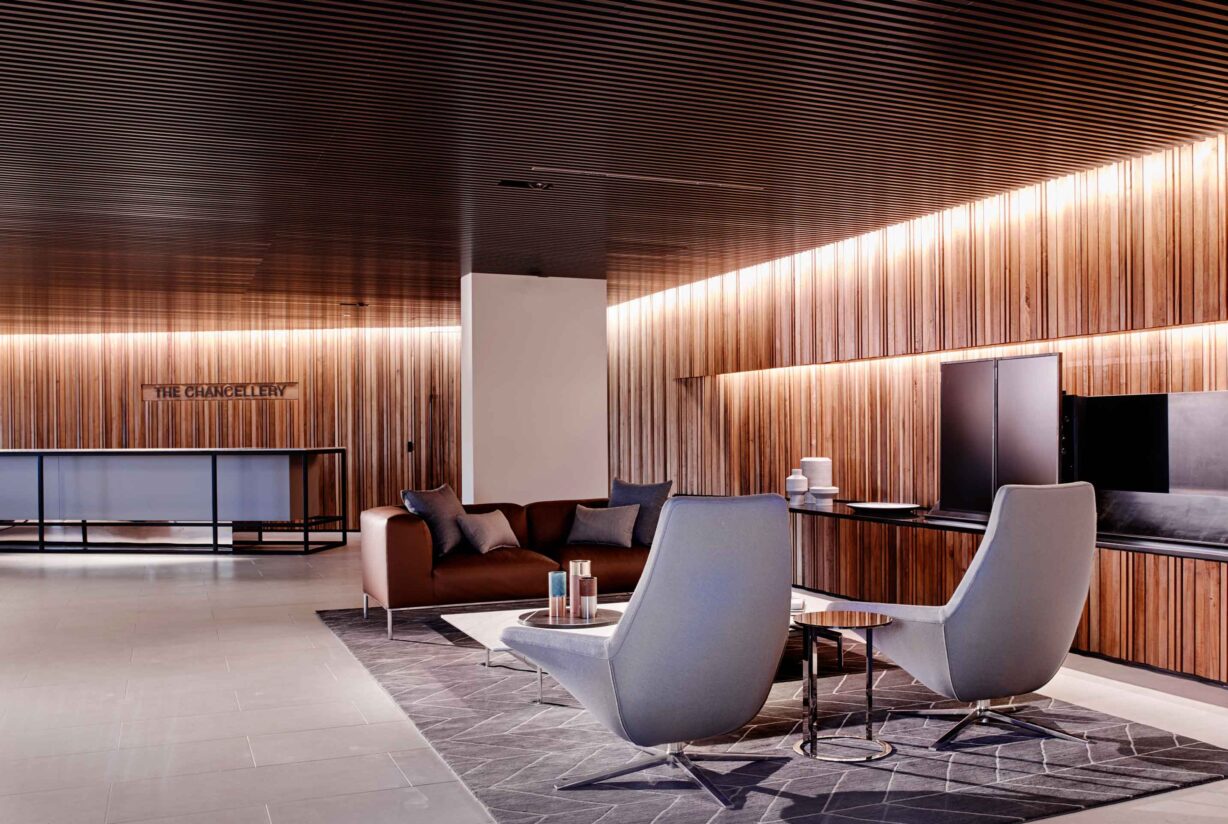H C Coombs Centre for Financial Studies (1985)
In a prime Sydney harbourside location, this training centre for the Reserve Bank of Australia was designed to be a good neighbour, nestling into a conservation pocket that includes the Prime Minister's Sydney address. A project from the AJC archives, with text by historian Trevor Howells.
Overlooking Sydney Harbour, the H C Coombs Centre sits within the prime waterside residential area of Kirribilli, with a direct view to the city and Sydney Opera House. The Falling within a designated Conservation Area the predominant character of the precinct derives from a mixture of Victorian and Federation houses and blocks of flats of the 1920s and 30s.
The site, prominent from afar, occupies a significant corner at the intersection of Kirribilli Avenue and Carabella Street and falls approximately six metres towards the south. Proposed development on this site proved to be sensitive issue. Local residents’ fierce determination to protect their harbour views and the proximity of the official Sydney residences of the Governor-General, Admiralty House and the Prime Minister’s Kirribilli House across the road were major design concerns for the architects. [1]
So successful was the process, that no resident objections were lodged.
Before work began, the site was occupied by a dilapidated private hotel and a substantial two-storey Federation house, neither of which was identified as a heritage item by the local consent authority North Sydney Municipal Council.
The council, well known for its very conservative attitude to heritage issues, was keen to maintain and reinforce the Federation character of the area. The Reserve Bank intended to establish a residential staff training centre to accommodate a major teaching space for 40, six syndicate rooms, 29 suites with a bedroom and bathroom, a flat for the Governor of the bank, lounges, bars, a billiard room, a large dining room, kitchen, and undercover parking for 10 cars. [2]

Before the design process began Reg Smith assessed significant buildings and elements of site and decided to restore and adapt the Federation house and demolish the private hotel. At the same time he undertook a detailed process of consultation with local residents to ensure that existing views would be maintained or, where this was not possible, new views would compensate for those lost.[3] So successful was the process, that no resident objections were lodged.
To minimise the visual impact the building Smith set back the linear range of the new building along Kirribilli Avenue to form a full-length forecourt. He cut deeply into the site at its lowest level, intersecting the building bulk with an entry bay that contains the lift, stairs and sundry service areas. This bay, recessed on both sides, is formally aligned on the central axis of the existing Federation house to form an orderly connection between old and new and its gabled roof has been turned 90° and terminated in triangular pediment. Despite rising five stories along Kirribilli Avenue, it achieves an appropriate scale by Smith’s control of geometric form and details.

A conscious effort was made to evoke the domestic residential feeling and character of neighbouring Federation houses by the use of selected materials, colours and textures. The scale and proportion of window and door openings, the cream-painted rendered upper walls on a base apricot coloured face brickwork and the top floor balcony pergolas under a roof terracotta shingles have each taken their cue from surrounding buildings. Smith paid special attention to intrusive building elements and disabled access: the lift over-run is concealed within the roof and modern chimneystacks have been used for kitchen and bathroom exhausts; and wheel chair access was carefully considered throughout.[4]
Landscape elements Smith used to reinforce the Federation character of the local area included retaining walls of Sydney sandstone used extensively over the gardens above the sunken car park, as well as the main entry’s classic porte-cochère. Though Smith’s design is a clearly conservative response, the HC Coombes Centre sits as a well-mannered neighbour whether encountered at close range or seen from afar.
Footnotes
- Reg Smith was obliged to present the scheme to the Australian Heritage Commission to ensure there would be no adverse impact on these official establishments.
- Patrick O”Carrigan, ‘Allen Jack & Cottier: Four Projects’, Architecture Australia, Vol 78, No 10, November 1989, p 62.
- Carole Baker conducted the resident consultation program and surveyor Denny Linker advised on appropriate building heights and view corridors.
- ‘Awards for Building’ 1990, Australian Building Construction and Housing, Vol 19, No 10, November 1990, p 608.
Project Facts
Location |
Cammeraygal Country, Kirribilli, NSW |
Client |
Reserve Bank of Australia |
Services |
Architecture, Interior Design |
Complete |
1985 |












