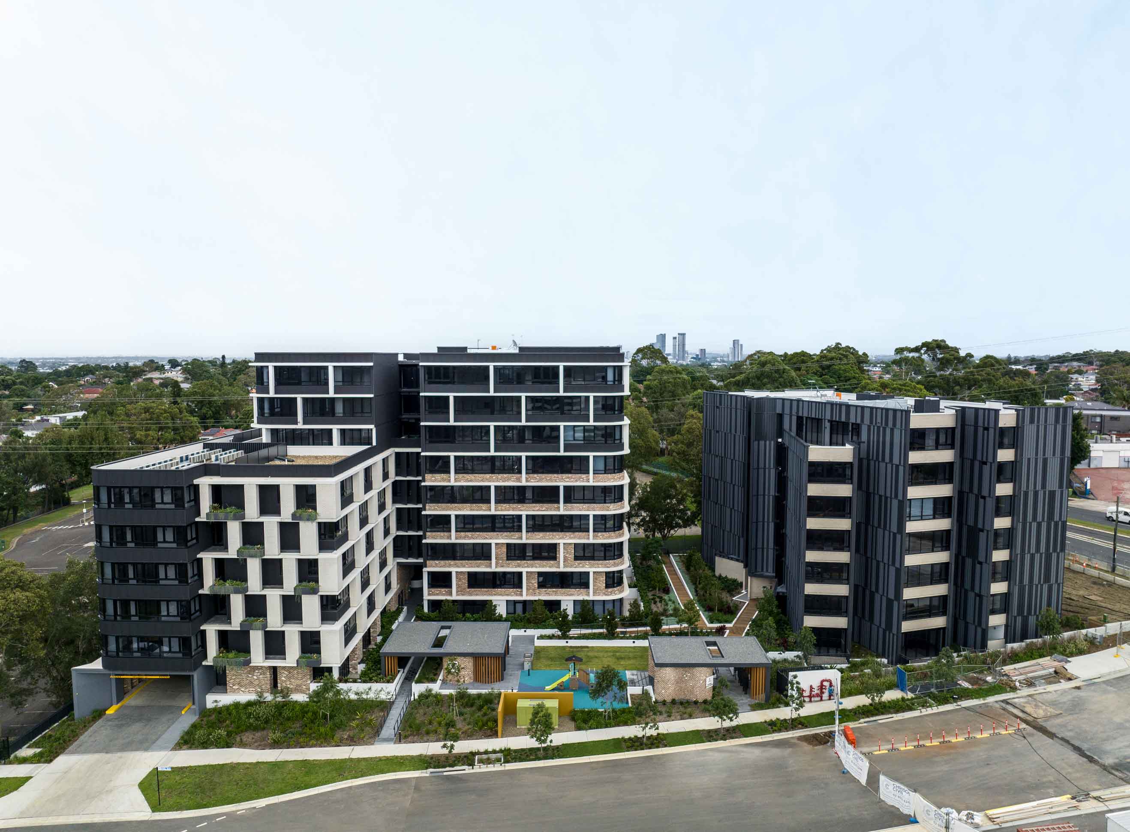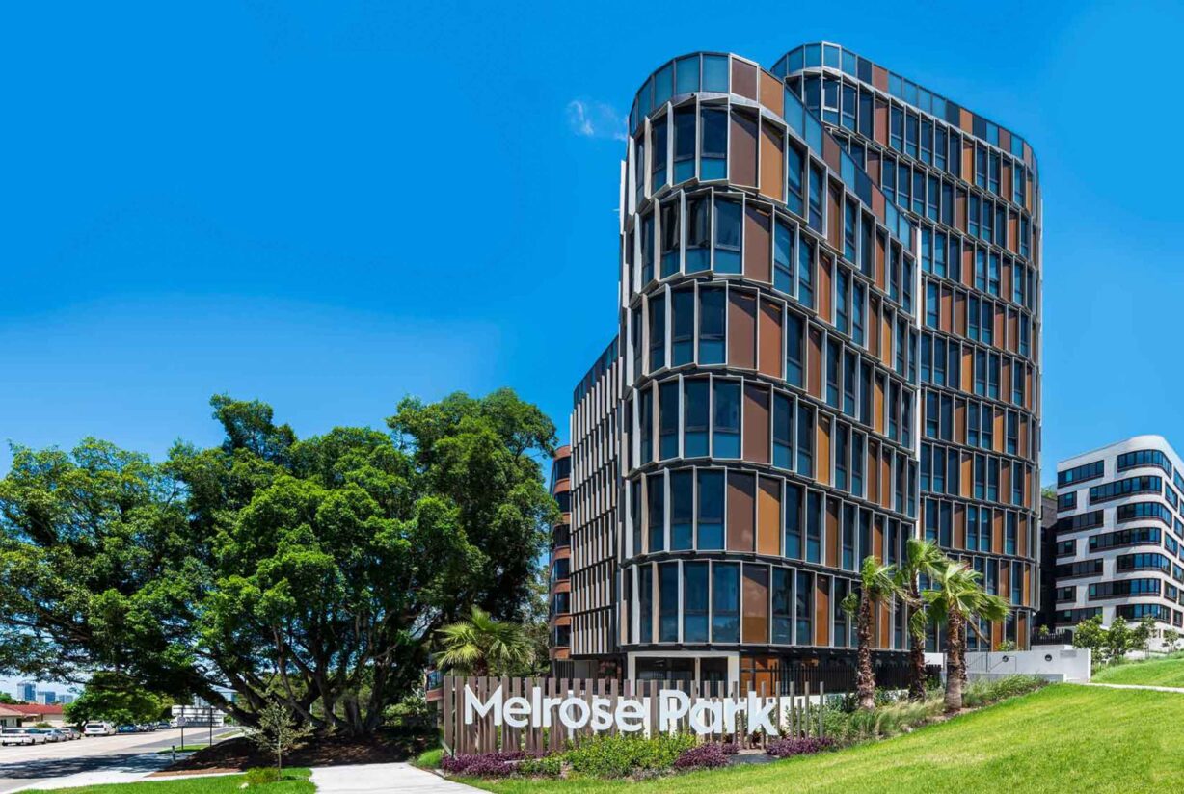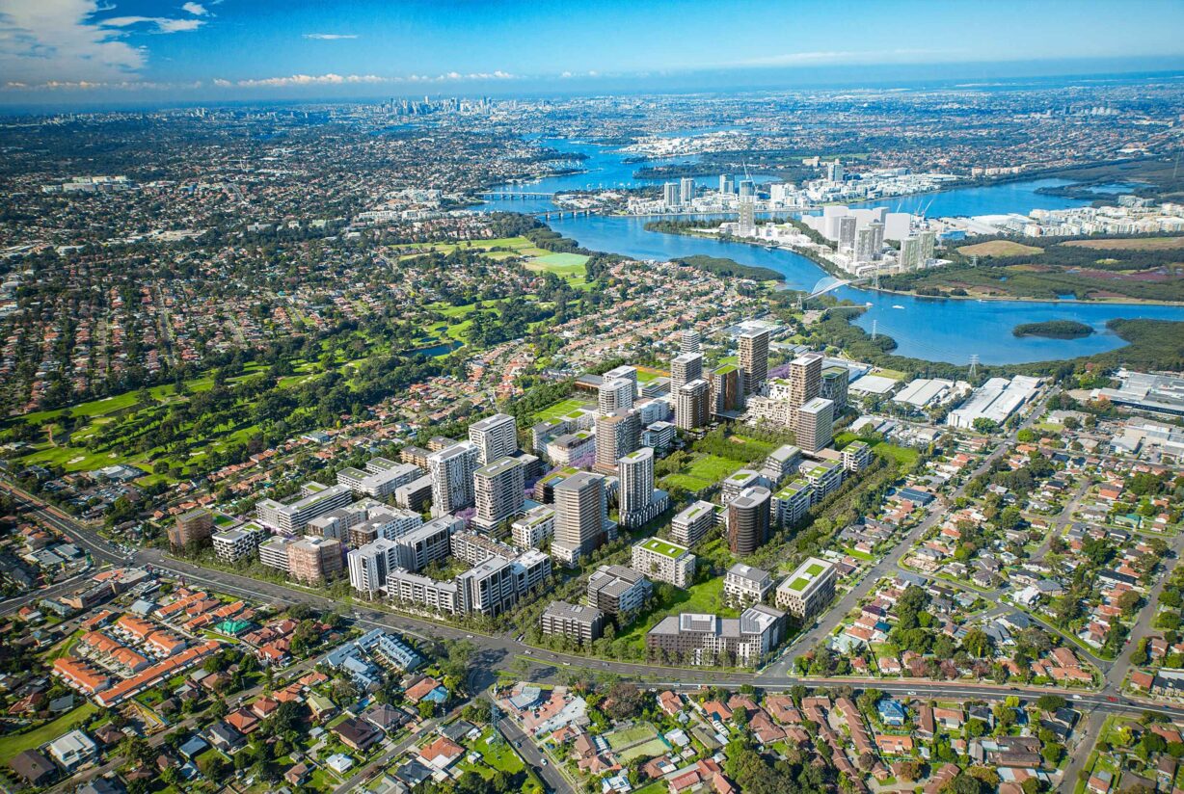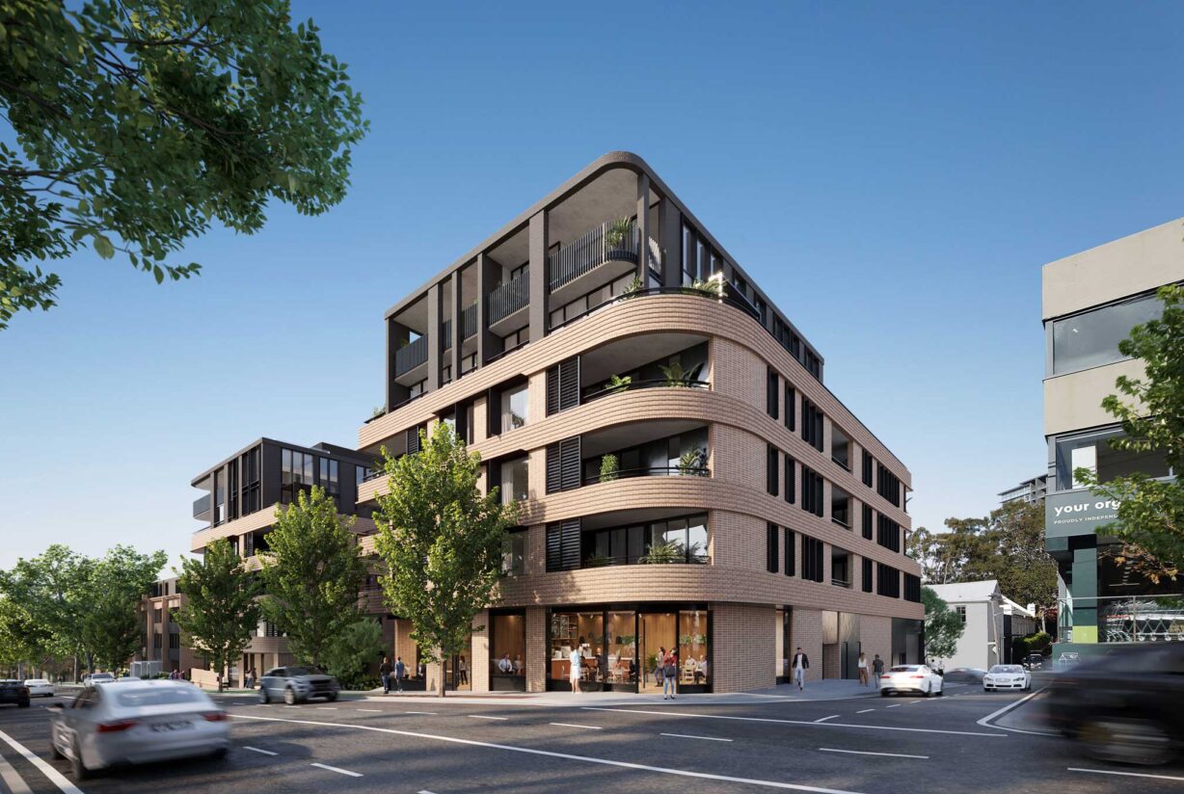Pavilion and Pulse, Melrose Park
Our third completed project in the Melrose Park redevelopment, Pavilion and Pulse mid-rise apartments bring landscape, light and the outdoors to urban living.
Six kilometres east of the Parramatta CBD, Melrose Park is part of a master planned and staged redevelopment of 30 hectares of redundant industrial land. It represents a new wave of planned urban communities that combine the amenities of great small cities – culture and transport, retail and recreational opportunities – with the liveability and public green space of attractive garden suburbs.
The two main buildings of Stage 3 – Pavilion and Pulse – Houses 156 residential apartments, ranging from studios to 3-bedroom homes. Buildings vary in height from 7-9 storeys, with distinctive facades, either steel-clad or masonry.
Building envelopes are split to read as a collection of buildings, reducing visual bulk, interspersed with ribbons of landscape that enhance solar access and outlooks for residents, while also creating a more human-scaled, granular streetscape not a monolithic urban wall. A through-site pedestrian link between enhances safety through passive surveillance, while allowing landscape to infiltrate the buildings.
The arrival experience begins with garden pavilions, leading through to communal courtyards, then individual building lobbies and the connection to landscape continues inside. Apartments combine screened wintergardens for indoor/outdoor living with privacy. Floor plans are designed to maximise natural light, air and views, enduring materials, Smart Home technology (for security and automation) and energy/water use monitoring to build sustainability awareness and change.
Project Facts
Location |
Dharug Country, Melrose Park, NSW |
Client |
Sekisui House |
Services |
Architecture |
Complete |
2023 |
Photography |
Tom Ferguson |
Awards
2023, UDIA NSW Property Awards, Excellence in Apartments (High Rise), Shortlisted












