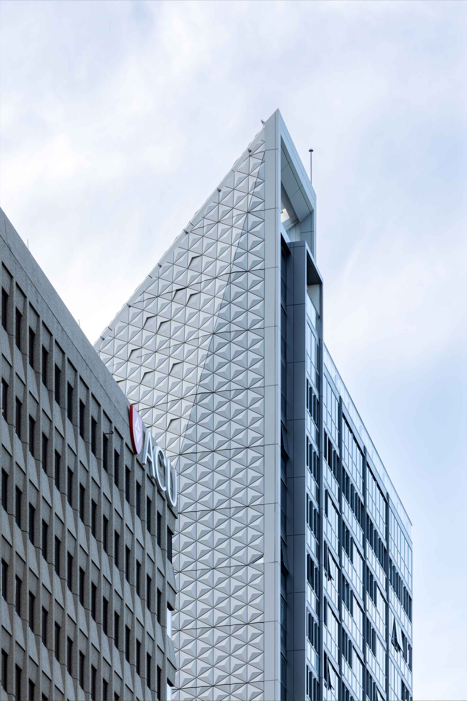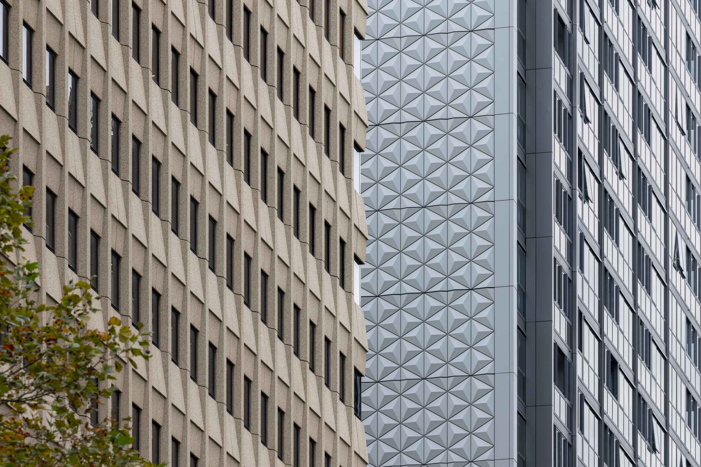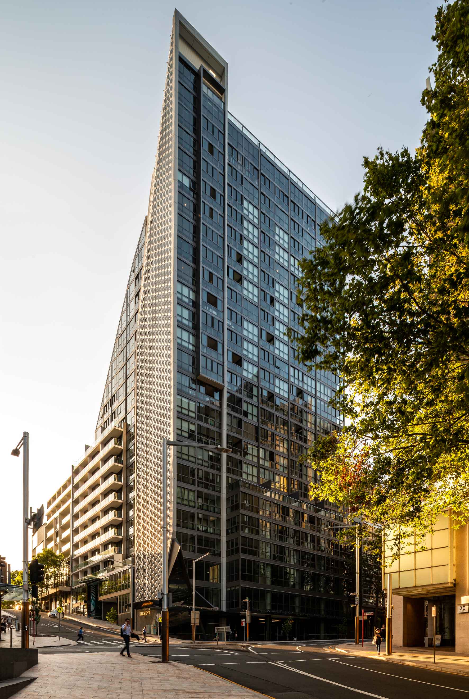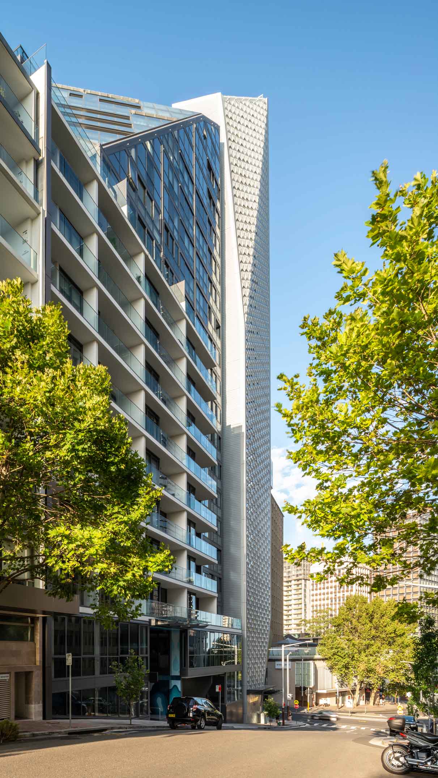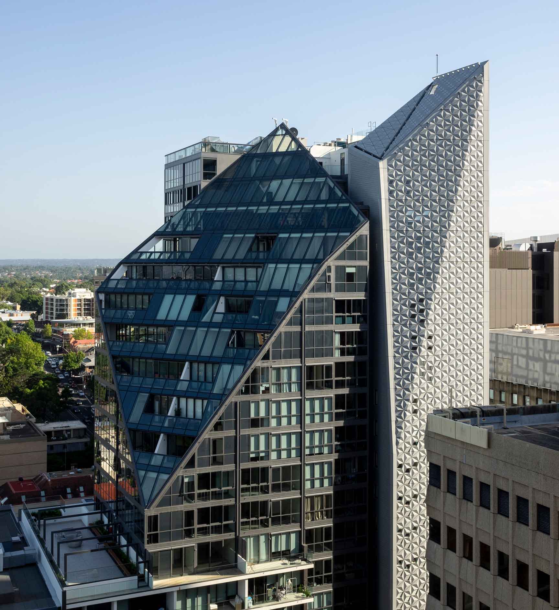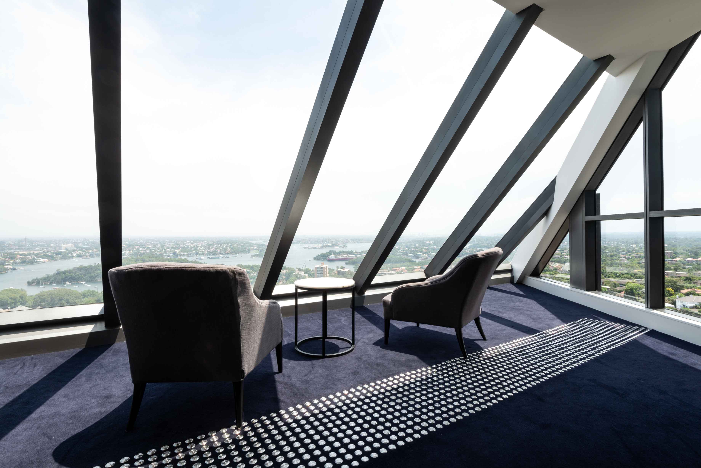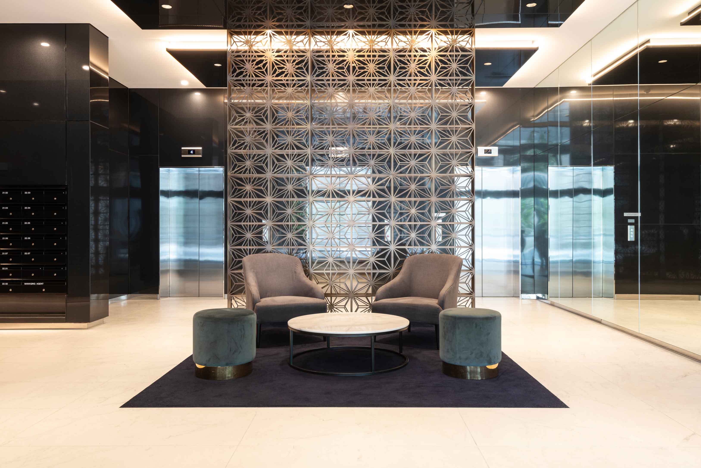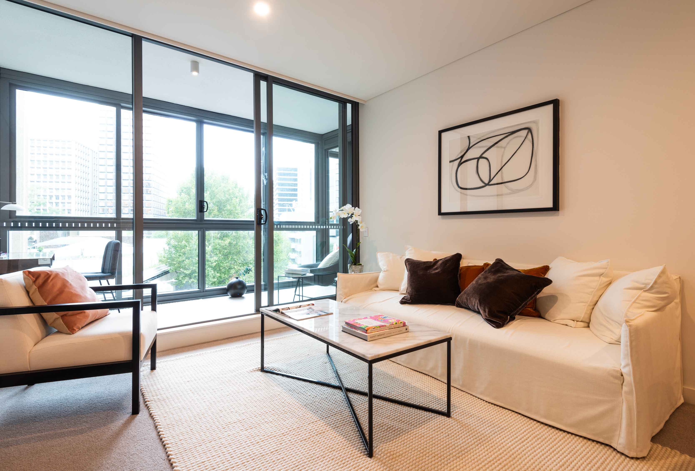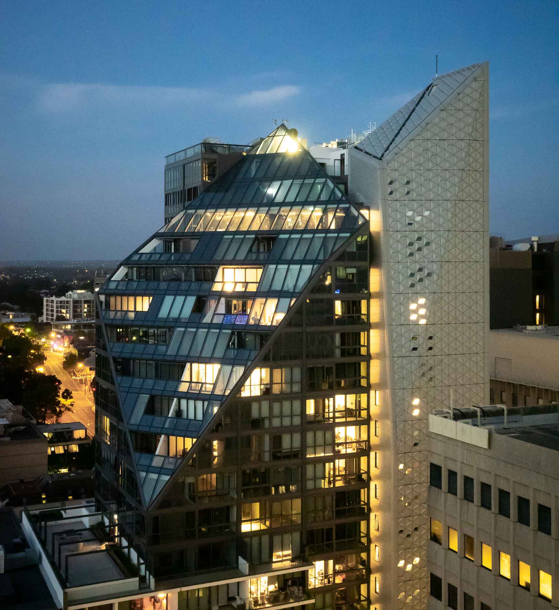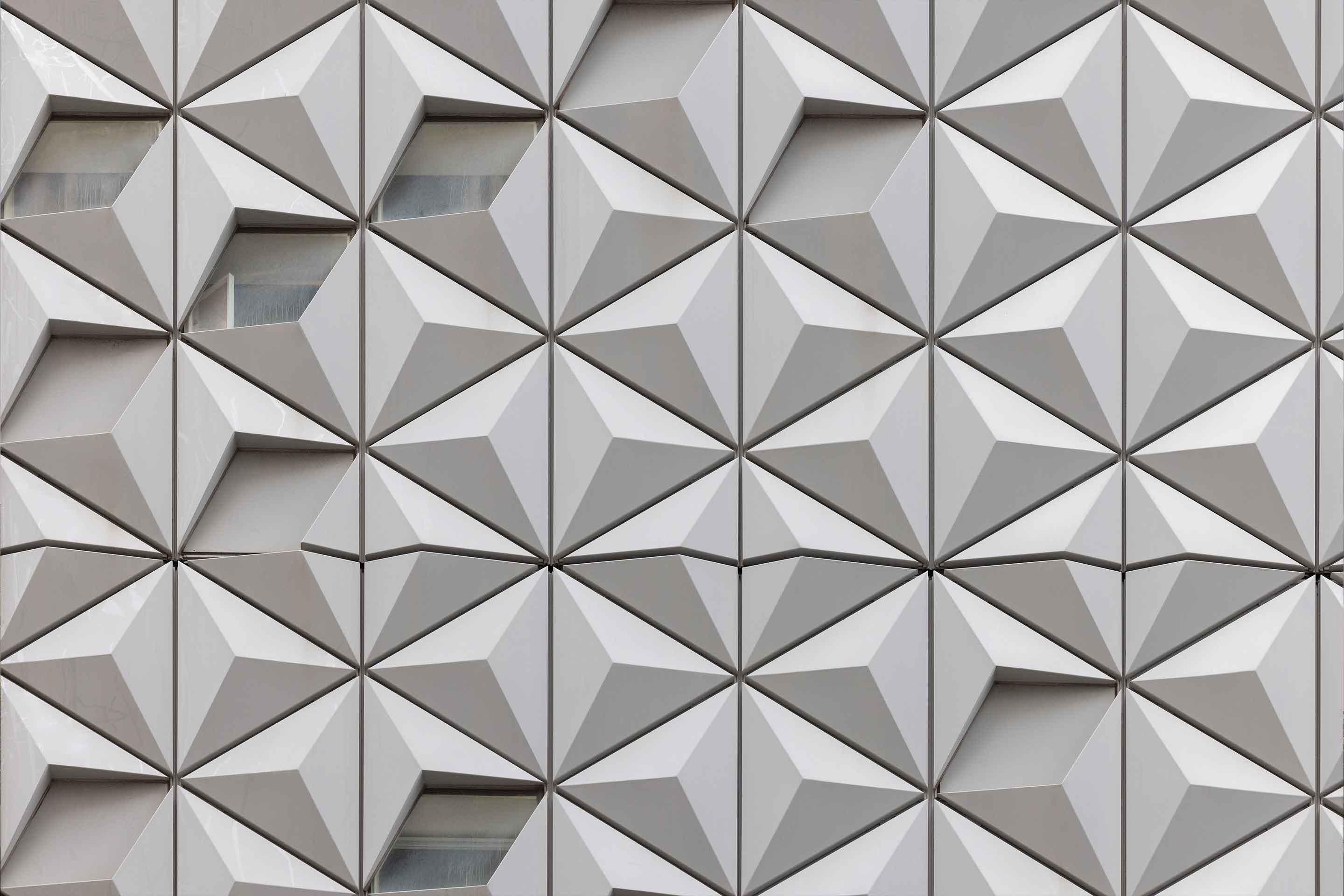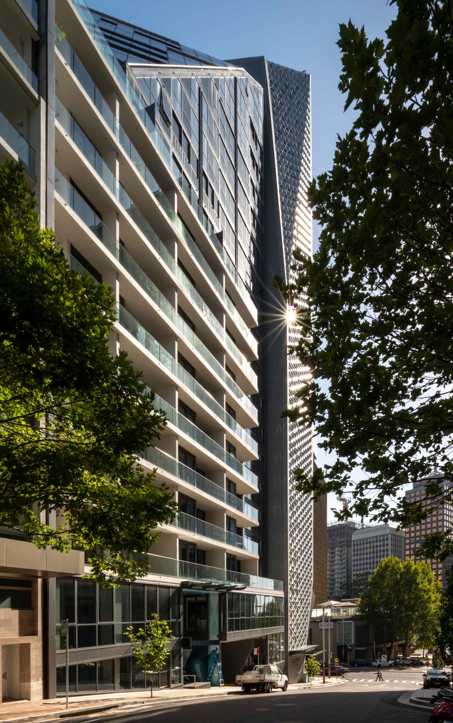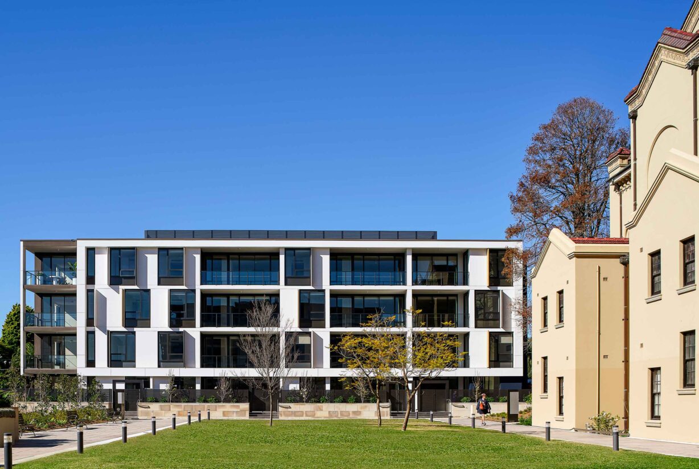Polaris Apartments
A high-yield urban tower with a faceted crystalline form driven by the sun’s trajectory.
Located on the prominent corner of Berry Street and Pacific Highway, North Sydney, the 24-storey Polaris tower cuts a sculptural figure at both skyline and street level.
The tower is distinctive in both form and material presence, from its glass peak to its textured concrete panels and folded metal awning defining the building entries.
By reverse engineering the hours of required sunlight to neighbouring properties, we used the arc of the sun’s rays to define the faceted form of the building envelope. The resulting trapezoidal shape of the tower helped increase the apartment yield (by 20) from initial studies, through efficient internal planning and rigorous solar analysis that achieves maximum sunlight for each apartment without overshadowing neighbours.
All apartments have access to the landscaped communal wintergarden on the roof, and a sheltered outdoor barbecue area. Internal amenities include 284 bicycle spaces, lock-up storage cages and open bike rails in the basement.
Project Facts
Location |
Cammeraygal Country, North Sydney, NSW |
Client |
Element Property |
Services |
Architecture, Interior Design |
Complete |
2018 |
Photography |
Sara Vita, Nic Bailey |
Key Contacts
Brian Mariotti
Director View profile
Scott Norton
Studio Director, Interiors View profile
