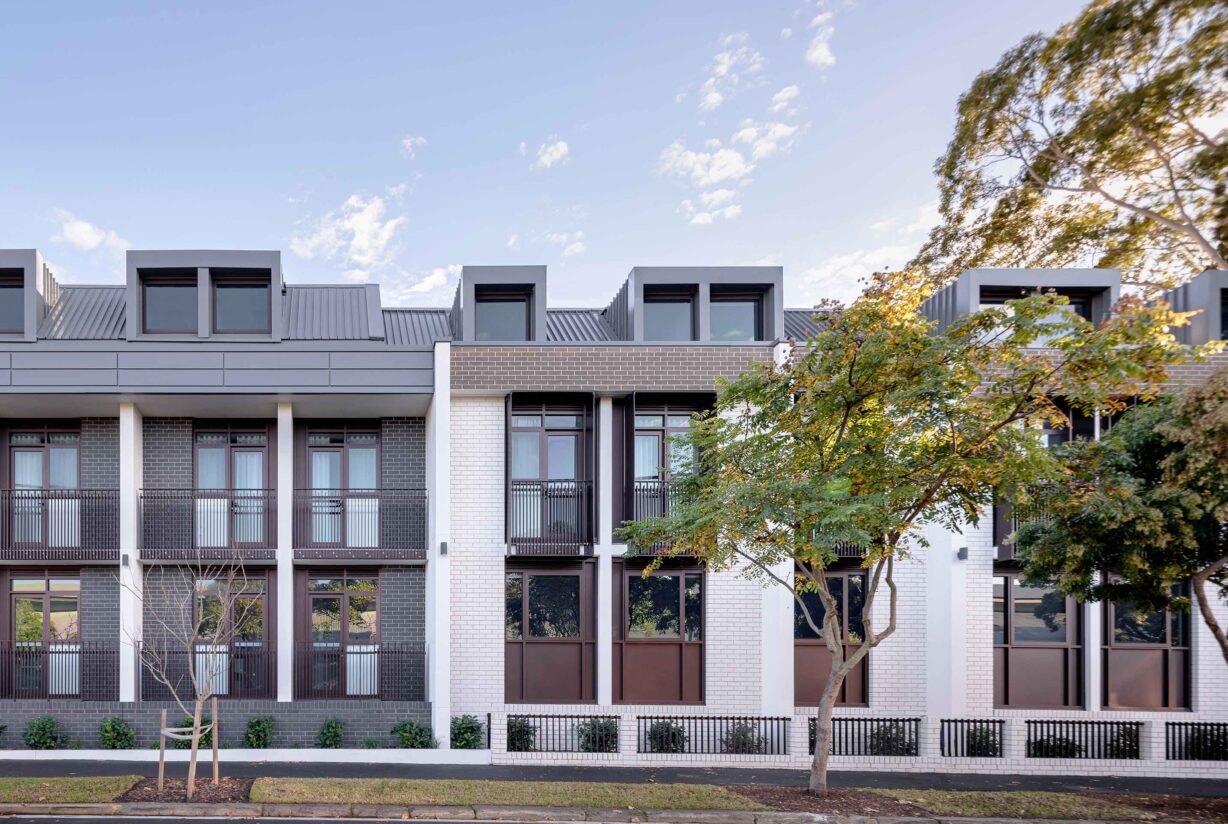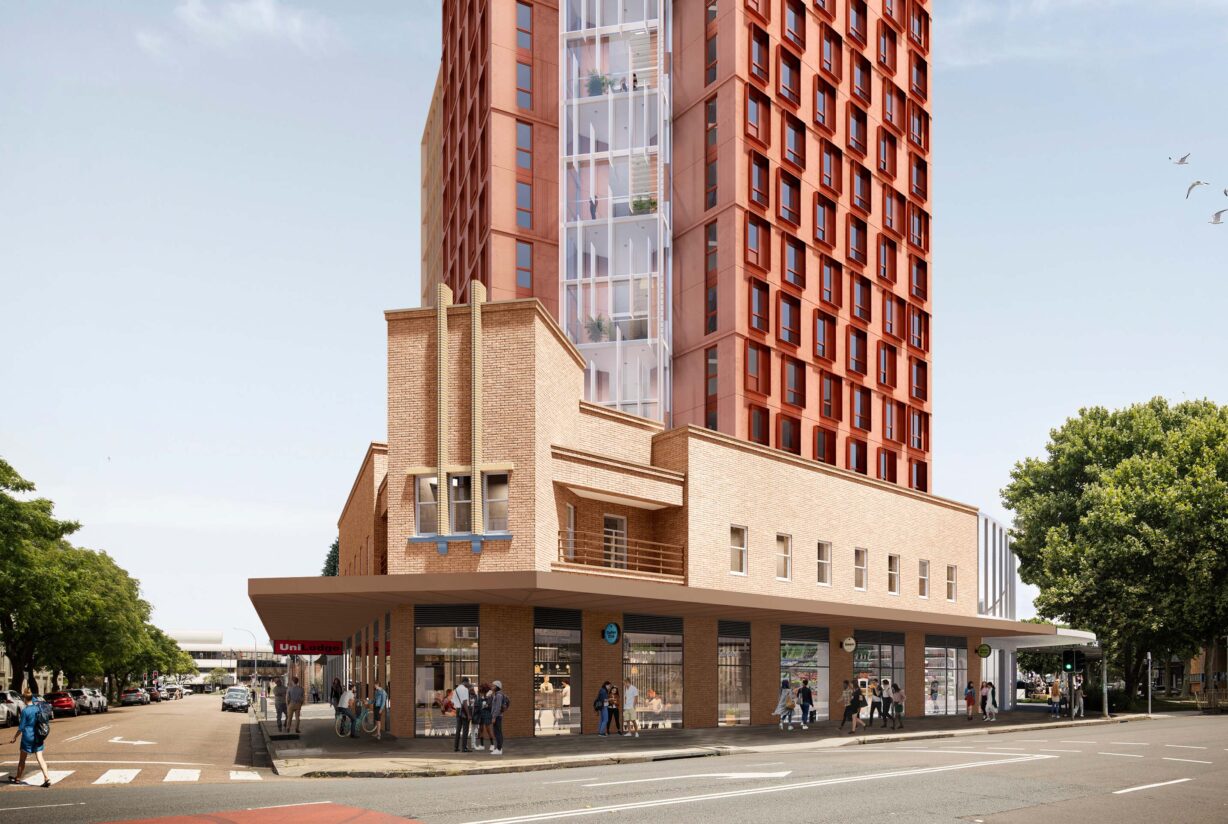Wee Hur Gibbons Street
In Sydney's Inner West, Wee Hur Gibbons Street is a high quality, managed student village with a variety of purpose-designed spaces for living, leisure and study, thoughtfully integrated into the local landscape.
Many of these students are living away from home for the first time in their lives, some even in a different country to their families, so we've focussed on making the village inclusive and welcoming. And just a fun place to hang out with friends, old and new.
—Brian Mariotti, AJC Director
This student accommodation village in Gibbons Street, Redfern, offers high and affordable quality student accommodation close to the university campuses of central Sydney.
It’s designed as a social place that fosters learning, creativity and community with a variety of shared resident spaces including a rooftop garden and barbecue area, kitchen and dining room, cinema, games room and 24-hour gymnasium.
Acknowledging that most of the residents are overseas students, the village is designed to have a distinctly ‘Sydney’ presence, that’s expressed through its architecture and artwork together referencing both pre- and post-Colonial stories of place.
Its 18-storey tower of tinted pre-cast concrete is expressed as roughly stacked blocks of Sydney sandstone, referencing distinctively Sydney buildings, like the heritage campus of Sydney University, the city’s grand GPO and The Art Gallery of NSW.
At ground level, the podium continues the tone of neighbouring brick shops, with fine grain detailing, steps and splayed reveals enlivening the streetscape. Interior colours are inspired by the Australian landscape with timber accents for warmth.
Accommodation in the village includes 480 beds in total — 84 dormitories (with ensuites and shared kitchens) and 396 studios (self-contained with ensuites and kitchenettes) arranged as follows:
- Ground level — Communal spaces, management offices, services and retail.
- Levels 2 -3 Dormitories with a communal kitchen/dining space on each level.
- Level 4 Half studios and half study rooms, communal spaces and podium rooftop terrace.
- Levels 5-18 Studios.
The design also creates a new landscaped public laneway at street level — the missing link in the local laneway network — where a bicycle repair workshop and a sprinkling of retail spaces are activating this new community hub. Over the laneway link at the rear of the site, a kinetic sculpture will be integrated into the awning, intended to become a landmark piece along the Redfern Art Walk.
Created by artist Nicole Monks, the sculpture, birrung, will be lit at night, and features an emu, referencing Aboriginal astronomy and the stars that connect all people across place and time. Monks, a woman of Yamaji Wajarri, Dutch and English heritage is a multi-disciplinary artist whose practice is informed by her cross-cultural identity and uses storytelling to connect the past with the present and future.
Project Facts
Location |
Gadigal Country, Redfern |
Client |
Wee Hur |
Services |
Architecture, Interior Design |
Complete |
2023 |
Photography |
Graham Jepson |
Key Contacts
Brian Mariotti
Director View profile
Scott Norton
Studio Director, Interiors View profile


















