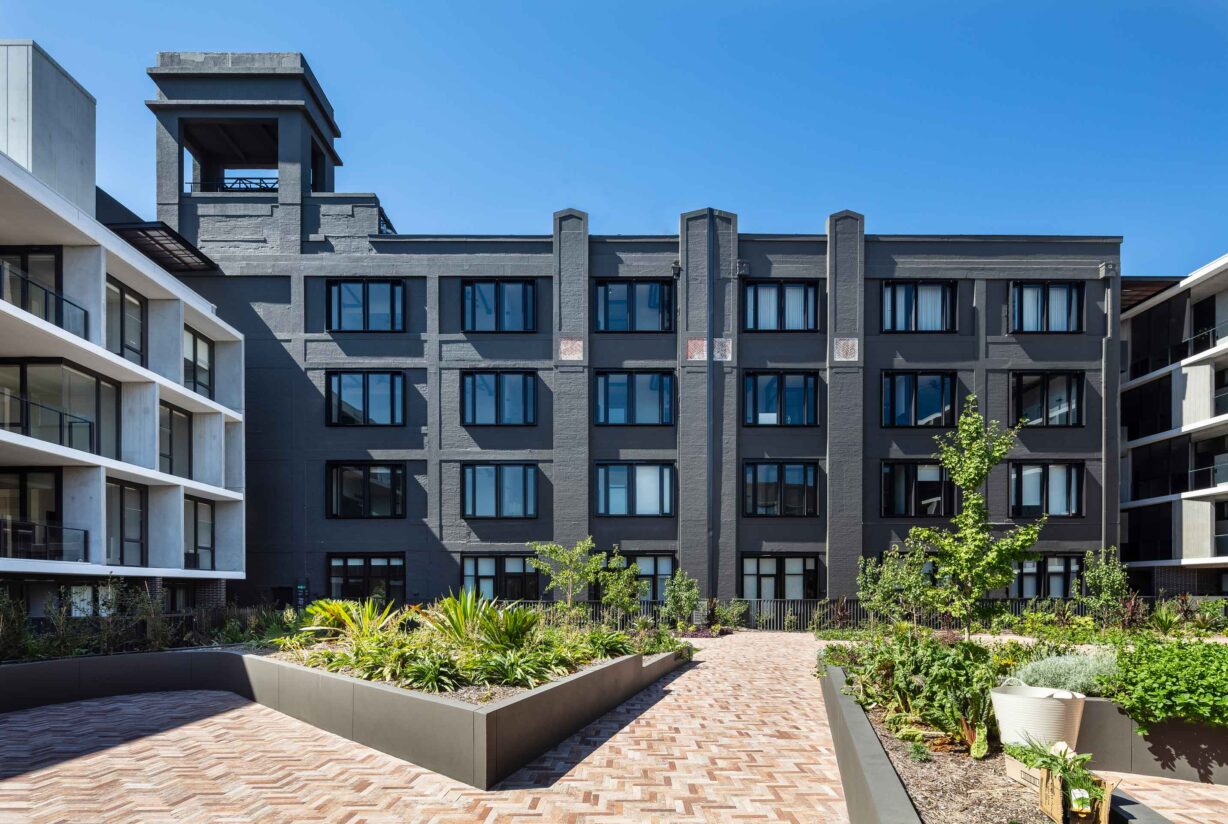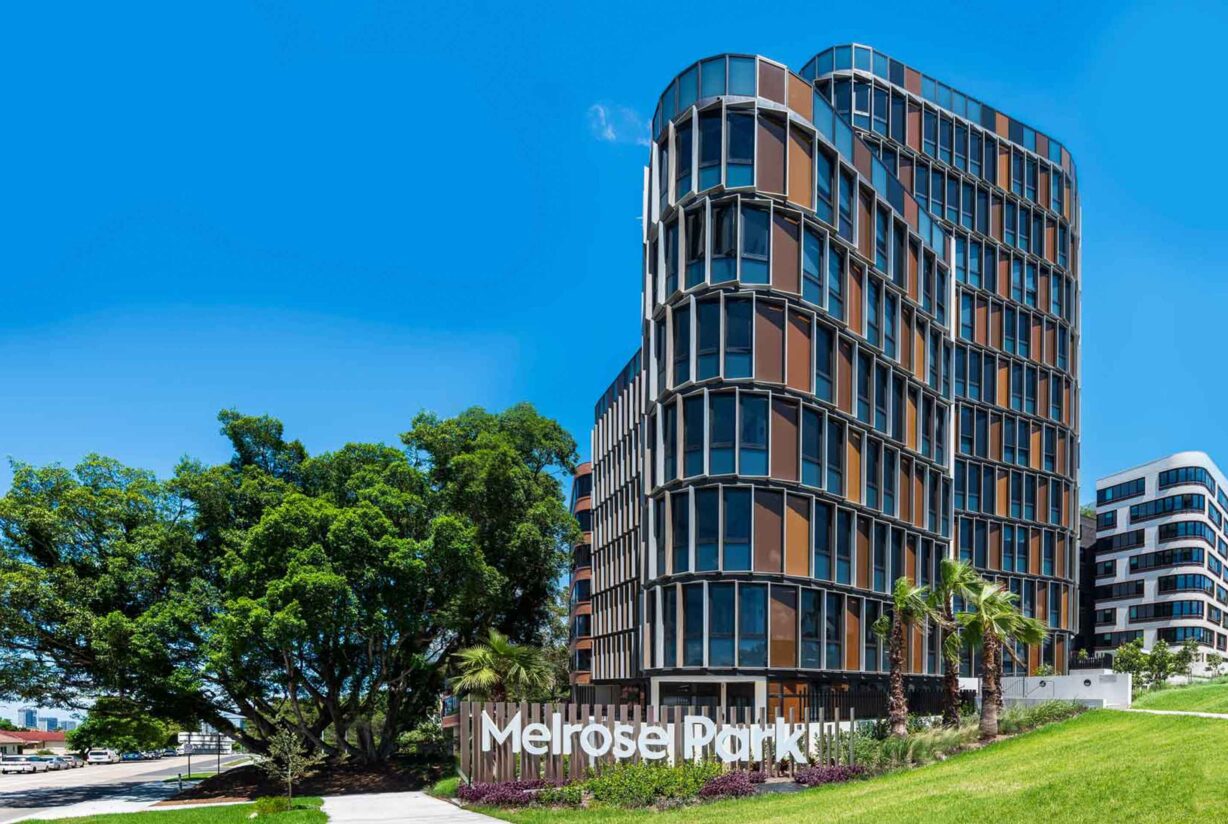

The Urban Backyard
April 2020 | By Jim Koopman, AJC Studio Director
A study by AJC Architects showing how designing family-friendly apartments around safe communal gardens is good for urban dwellers and developers alike.
Albert Einstein once said “Play is the highest form of research”. In many ways this idea was the starting point for an AJC study called the Urban Backyard.
Conducted over a one-year period, the study looked at the needs of families with children living in high-density urban environments, which is increasingly the norm as Australian cities grow.
Its working hypothesis was that in new housing projects and precincts, it is young children who tend to be at the centre of communities – generally through playgrounds or parks. With this is mind, the Urban Backyard study explored the courtyard building typology as a way of providing shared outdoor space in apartment developments to catalyse community.
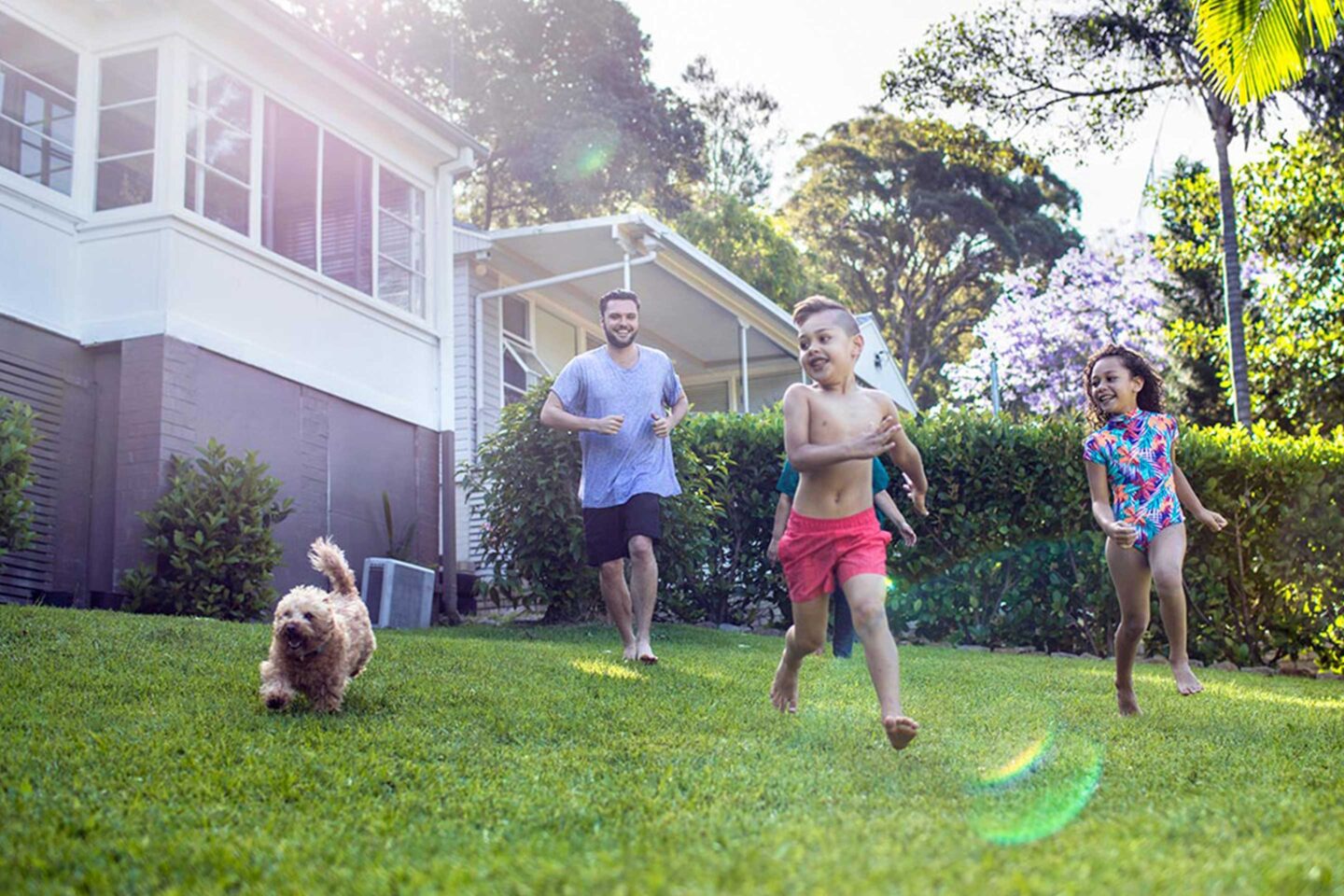 Leaving aside the issue of affordability, a lot of research into family-friendly housing, (including our own online survey in 2017), commonly identifies three core needs:
Leaving aside the issue of affordability, a lot of research into family-friendly housing, (including our own online survey in 2017), commonly identifies three core needs:
- Housing size (with storage for the ‘stuff’ of family life).
- Location (proximity to day-care, schools, social support and transport).
- Public open play space designed with kids in mind.
Market forces
The Urban Taskforce Sydney Lifestyle Study (McCrindle, 2017) found that 20 percent of apartment dwellers were families with children. That figure has continued to increase. There is also plenty of evidence showing that urban couples are increasingly reluctant to trade the city living advantages (proximity to work, culture and entertainment) when they have children.
While the overall percentage of Australian families living in apartment buildings over four storeys doubled in the ten years from 2006 to 2016, in Australia’s two largest capital cities – Sydney and Melbourne – the majority of suppliers to the residential market have failed to deliver true family-sized apartments, instead catering overwhelmingly to the one-bedroom and two-bedroom with only token offerings in the three- and four-bedroom market.
There was a clear shift in the 1990s when houses started to grow and gardens shrank.
Not only has the market delivered insufficient new family housing in inner-ring and middle ring suburbs, but many new developments lack sufficient safe shared outdoor space, which we think is underrepresented in new urban housing.
How did we get here?
Following the postwar wave of optimism and building boom, the suburban backyard proved to be a great place to bring up children. The houses were small and the gardens were large. But as Tony Hall, Adjunct Professor Tony Hall, Urban Research Program, Griffith University, observed in The Life and Death of the Australian Backyard (2010, CSIRO), “There was a clear shift in the 1990s when houses started to grow and gardens shrank”.
In the new outer suburbs, gardens became so small that children’s free play was limited and the second TV room became an ideal place for more passive recreation and virtual gaming. This corresponded with an alarming rise in child obesity.
Today the dream of a house in the burbs with a big backyard is all but dashed, between the lack of affordable housing in inner-city and inner-ring developments, bloated suburban houses on tiny lots, and the need to travel longer distances for work. A generational shift has also occurred, with people increasingly choosing to live closer to work. Families with children are often torn between a city lifestyle without a car or ‘paying’ for a garden for the kids with a long commute to work. For rent burdened families on lower incomes, that choice often doesn’t even exist.

Survey says
Our online survey put the question of choice to a small cohort of parents and future parents living in apartments what it would take for them to forego a move to the suburbs and instead raise their children in a high-density environment. What we found is that while there is no one individual factor convincing respondents to choose apartment living over a suburban single dwelling, there is a reliable combination that includes apartment size and design, proximity to transport, schools, work and services, and access to generous open spaces, as pre-requisites.
The road ahead
Whether by choice or necessity, families are increasingly located in high-density housing areas so all efforts must be made to ensure this housing is not merely adequate for families but offers them the best chance to thrive. Although apartment living for families is relatively new in Australia, it has been the model in Europe and Asia for centuries, and we would do well to look to their example.
Informed by the classic and new apartment block designs from (for example) Berlin – a world leader in cooperative and alternative housing – our concept for the Urban Backyard study is to explore a uniquely local model that mirrors the traditional Australian backyard experience of trees to climb, a cubby house to hide in, a lawn to play games, a garden to explore, with the added element of community.
Play is central
For the young, and one could argue children of any age, play is as essential to development as shelter, food and love. It’s how we learn our place in the world, about cause and effect, and how we build confidence in ourselves.
The BIGyard project in Berlin weaves a beautifully designed garden through the open centre of an apartment building of 45 home units. Landscaped to offer a sensory experience, with plants, paving, trees and structures all curated to delight and engage young children. The idea was to zone the garden into smaller areas, making a garden for all to use, but without disturbing others.
It’s important to include a small joke or hidden message in the garden.
It’s also a secure environment, between two wings of apartments with windows and ground-floor apartment doors facing onto this central garden/play space. The concept of the garden is to allow and encourage changes through the years.
If more apartment developments designed garden courtyards like this, as communal outdoor space, specifically designed for safe free play and interaction with other children, then apartment sizes need not be so large. This would likely enable more housing to become more desirable in the inner ring, while fostering community and wellbeing.
Feasibility: Business as Usual vs. Urban Backyard
Informed by the Urban Backyard study, AJC under took feasibility assessments over a number of years on different high density sites (residential and mixed-use) to create a Base Case – the business-as-usual scenario – versus the Urban Backyard model, based on our research into family-family and sustainable apartment design.
Comparing the Base Case to the Urban Backyard model reveals some unexpected positives for developers, as well as social and family benefits.
Comparing the Base Case to the Urban Backyard model reveals some unexpected positives for developers as well as the sort of social and family benefits that our research study revealed. This particular model site is typical of many in the Western Sydney growth corridor, with a mix of old residential neighbourhoods and light industrial / commercial zonings to work through.
These are important transitional sites, that will link old communities with new communities, and increased services, transport and amenities, and importantly – communal greenspace. Site information was based on cadastral mapping without benefit of surveyed levels. The model is flood affected, however this feasibility does not take flooding into account.
Business as usual
A typical multi-core apartment building approach with a maximum of eight dwellings per core on average for ADG compliance on solar access and cross-ventilation. The built form massing is based on LEP height controls and urban form controls and the desired urban outcomes. The local area DCP establishes a street network and a new pedestrian link between the Liverpool-Parramatta Transitway and the a dual-carriage road flanking the site.
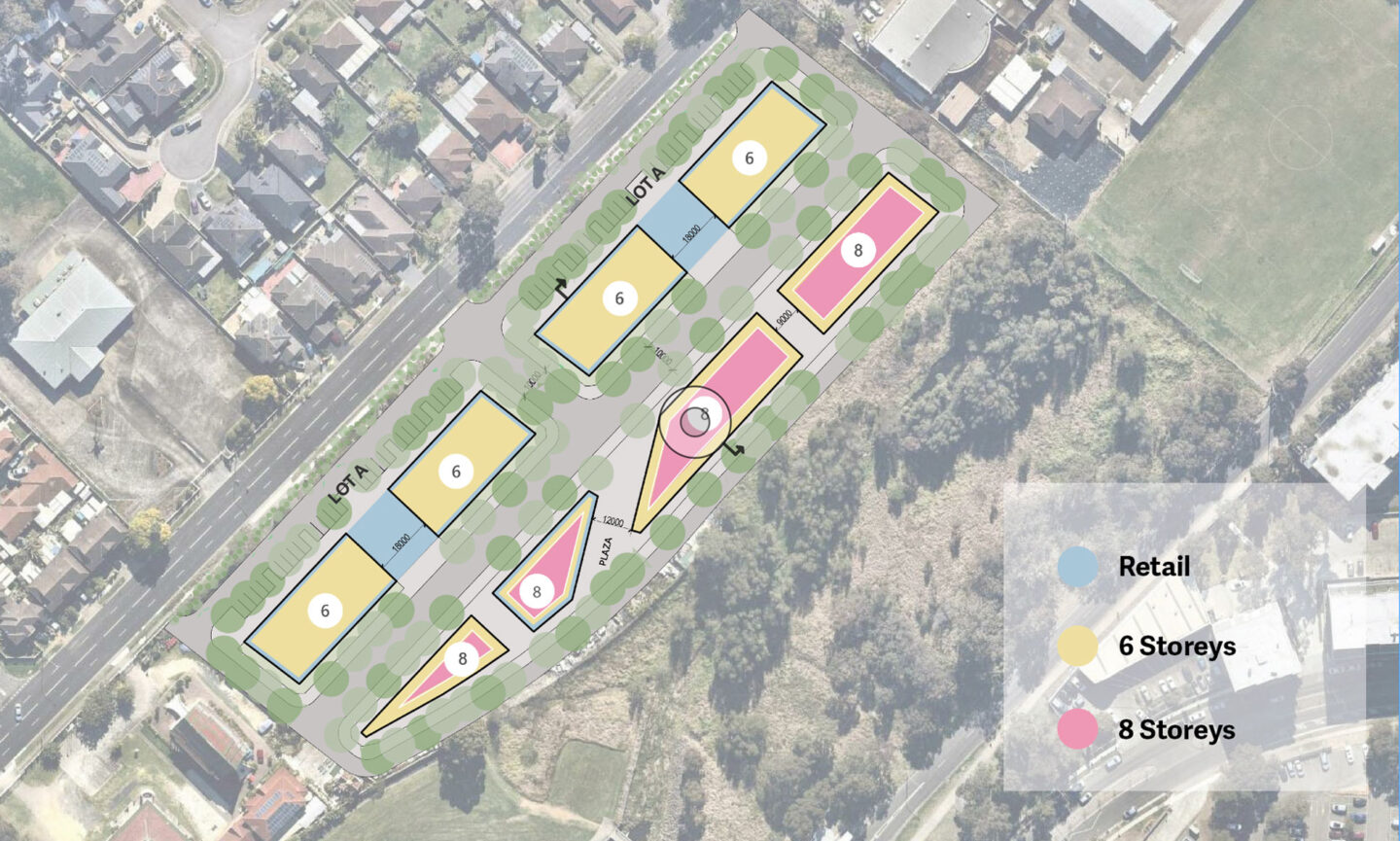
Key metrics
- Dwellings: 306 apartments, averaging 78 sm² NSA/dwelling
- Mix: 25% x 1BR at 53 sm² NSA
- 53% x 2BR at 80 sm² NSA
- 22% x 3BR at 102 sm² NSA
- Retail & urban services: 2,584 sm²
Public domain infrastructure
- Site area: 33,638 sm²
- Lot areas: 14,050 sm² – 42% x site area
- Road services dedicated to Council: 9,506 sm² – 27% site area
- Public open Space dedicated to Council: 10,094 sm² – 30% site area
- Public (accessible) Plaza: 542 sm² – 2% site area
Urban Backyard
The DCP controls state that Council will consider an alternative road layout where it meets the urban design criteria. To improve development efficiency, an alternative model of shallow building depth (14.5 m), dual aspect apartments built around a generous child-friendly communal garden space is proposed. A 12-storey apartment building is used as an urban landmark for the Public Plaza. This tower is non-compliant and would need justification of public benefit (compared to a Base Case scenario) in respect of public domain, sustainability and amenity.
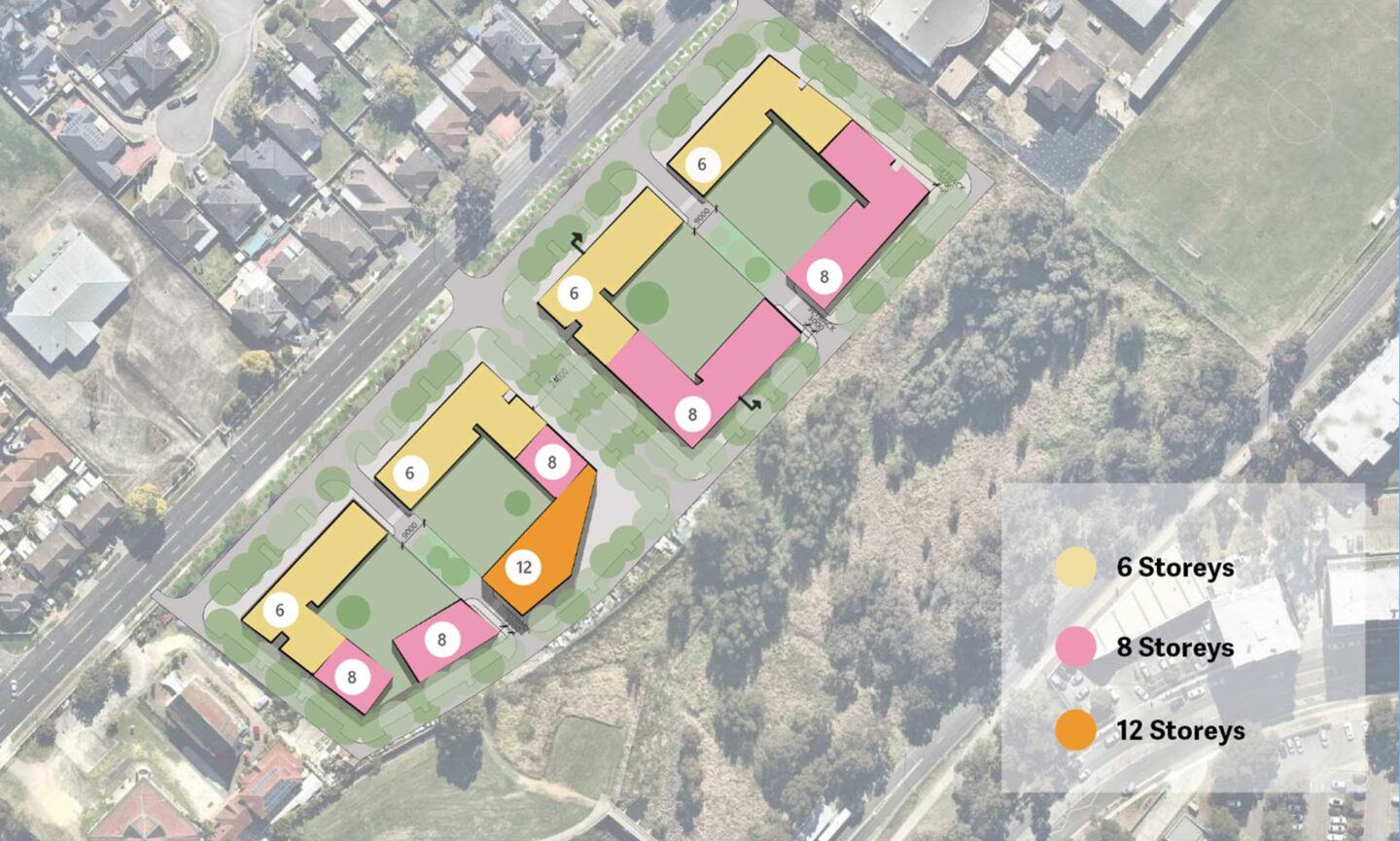
Key Metrics
- Dwellings: 323 apartments, averaging 80 sm² NSA/dwelling
- Mix: 25% x 1BR at 53 sm² NSA
- 53% x 2BR at 80 sm² NSA
- 22% x 3BR at 102 sm² NSA
- Retail & urban services: 2,288 sm²
Public domain infrastructure
- Site area: 33,638 sm²
- Lot areas: 17,050 sm² – 52% x site area
- Road services dedicated to Council: 6,229 sm² – 19% site area
- Public open Space dedicated to Council: 10,094 sm² – 30% site area
- Public (accessible) Plaza: 475 sm² – 1% site area
Benefits of Urban Backyard model
- Development yield increases from 323 dwellings (Base Case) to 343 dwellings, +12%
- Larger apartments 13.5% increase in sellable area
- Third less road surfaces, reducing urban heat island effect
- Cost savings for reduced road area ($1.3m- $1.6m, based on a $400-500 sm² cost estimate)
- Shallow depth apartments =sustainability benefits light and airflow.
Comparative table of Pros & Cons
References
- Sydney Lifestyle Study (McCrindle/Urban task Force)
- Where do the Children Play?
- Four-bedroom High-rise Units
- Towards 2030: Sydney’s Moment of Truth
- BIGyard Berlin (video)
- Project Wild Thing (video)
- What has Happened to the Great Aussie Backyard? (Tony Hall)
- Children in Apartments (Easthope & Tice)
- Cities for Play
If more apartment developments had communal outdoor space specifically designed for safe, free play, and interaction with other children, then apartment sizes need not be so large.
Jim Koopman, AJC Studio Director

