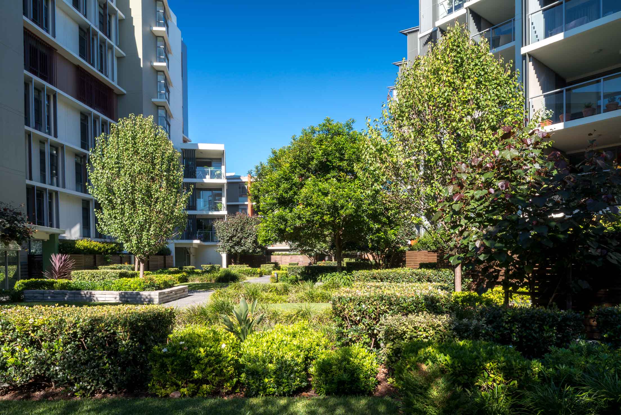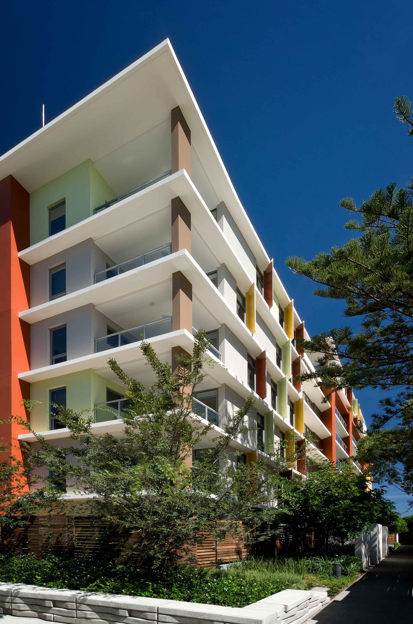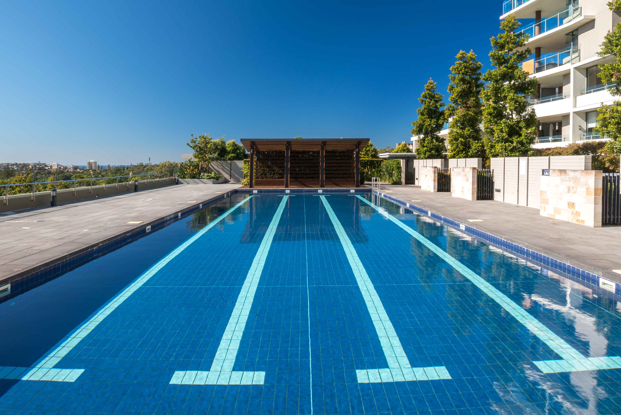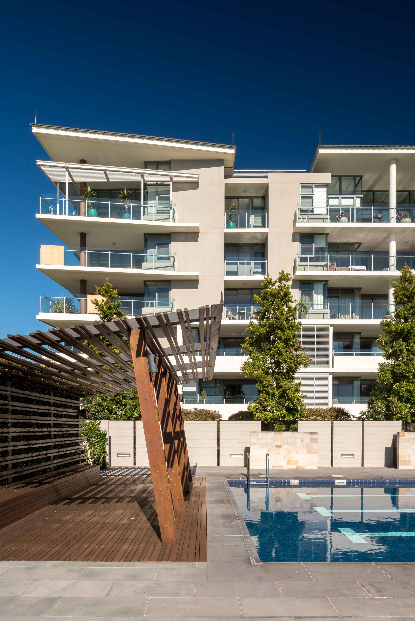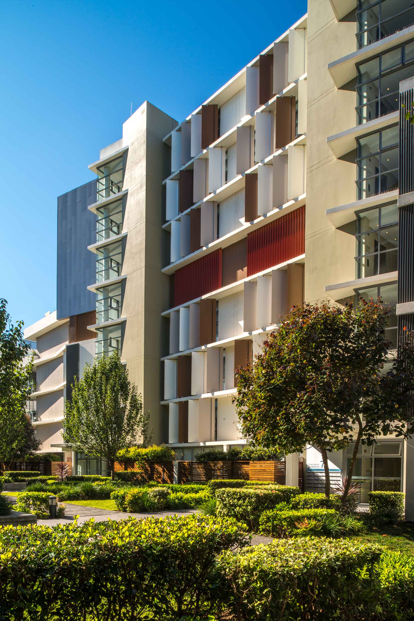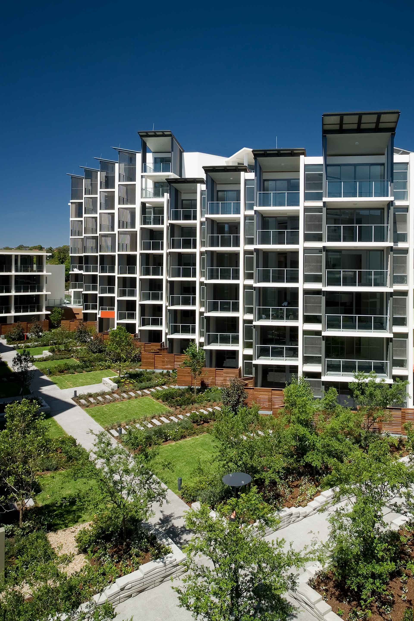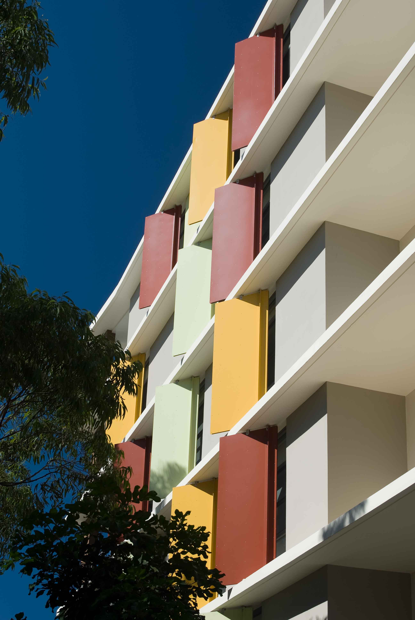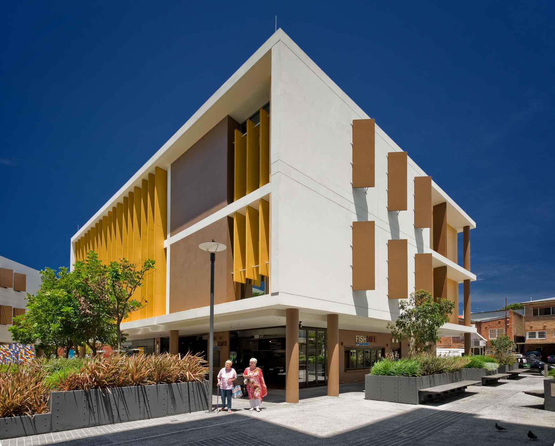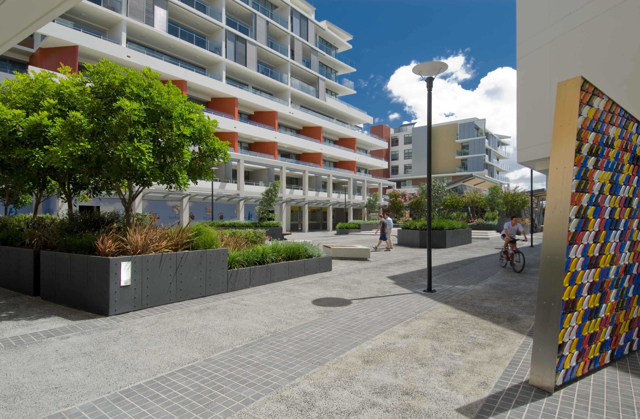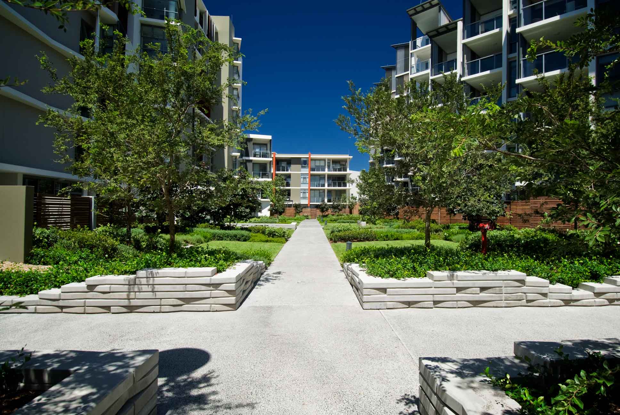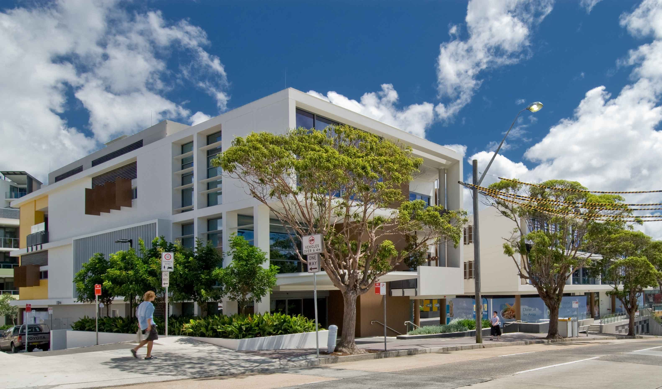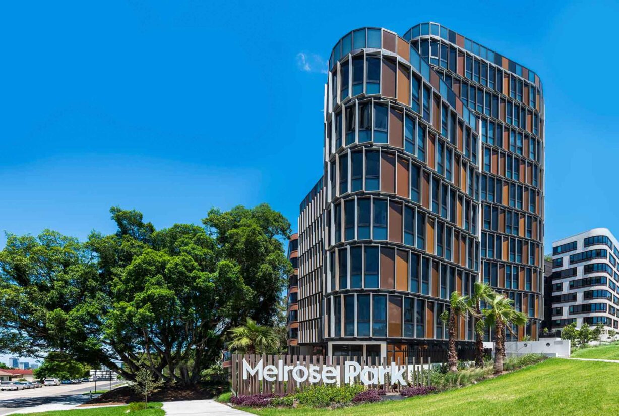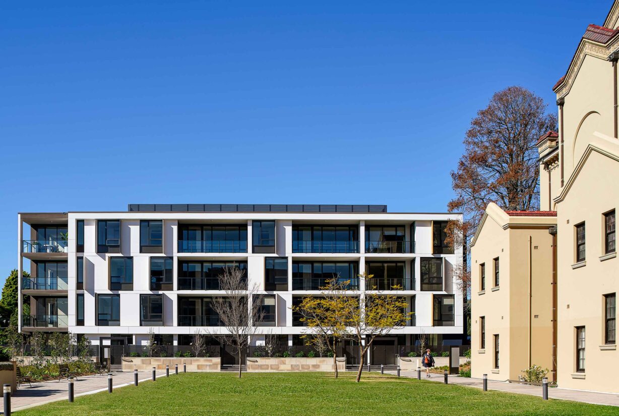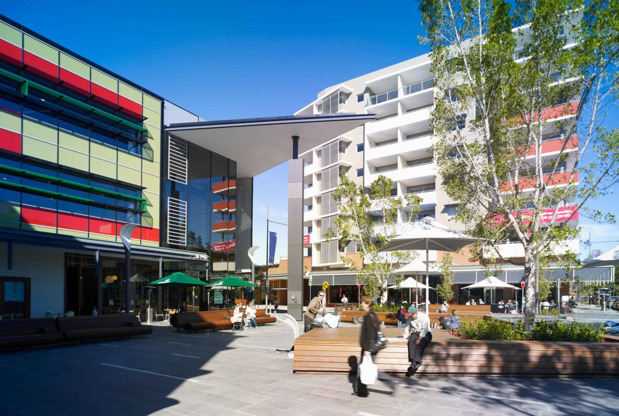Balgowlah Village
Recycling a 1960s shopping centre, The Village at Balgowlah reinstates the ‘town square’ amidst a new residential community.
A sizeable carpark and retail podium, mostly underground, utilise the site slope as a natural buffer between the residences and town square.
Across eight cascading towers, from four to eight storeys high, are 234 apartments and 25 townhouses, set within native gardens landscaped by Oculus, and a resort-style swimming pool for residents.
Below the towers, a sizeable carpark and retail podium are mostly underground, utilising the site slope as a natural buffer between the residences and town square.
Most apartments at The Village face north-south, reducing their reliance on artificial lighting. Louvred balcony screens provide shade and catch breezes, while a swag of energy- and water-efficient appliances and fittings are standard throughout.
An underground 500-kL rainwater tank services toilet flushing, clothes washing and irrigation, saving around six million litres of potable water a year, while the swimming pool uses a heat exchange system to turn waste heat from the shopping centre air-conditioning into warm water.
This has been help up as an exemplar mixed-use development, for liveability and environmental design and was used by the Green Building Council of Australia (GBCA) to develop a benchmark for its Green Star rating tool, which judges on a variety of criteria, including emissions, water use and innovation.
Project Facts
Location |
Gadigal, Balgowlah, NSW |
Client |
Stockland |
Services |
Architecture, Urban Design |
Complete |
2009 |
GFA |
45,715 m² |
Value |
$345 million |
Awards
2011, PCA Awards, Innovation & Excellence, Winner
2010, PCA Awards, Mixed Use Development, Finalist
2010, NSW Architecture Awards, Urban Design, Commendation
2008, HIA-Boral GreenSmart Awards, Development Design Concept of the Year, Winner



