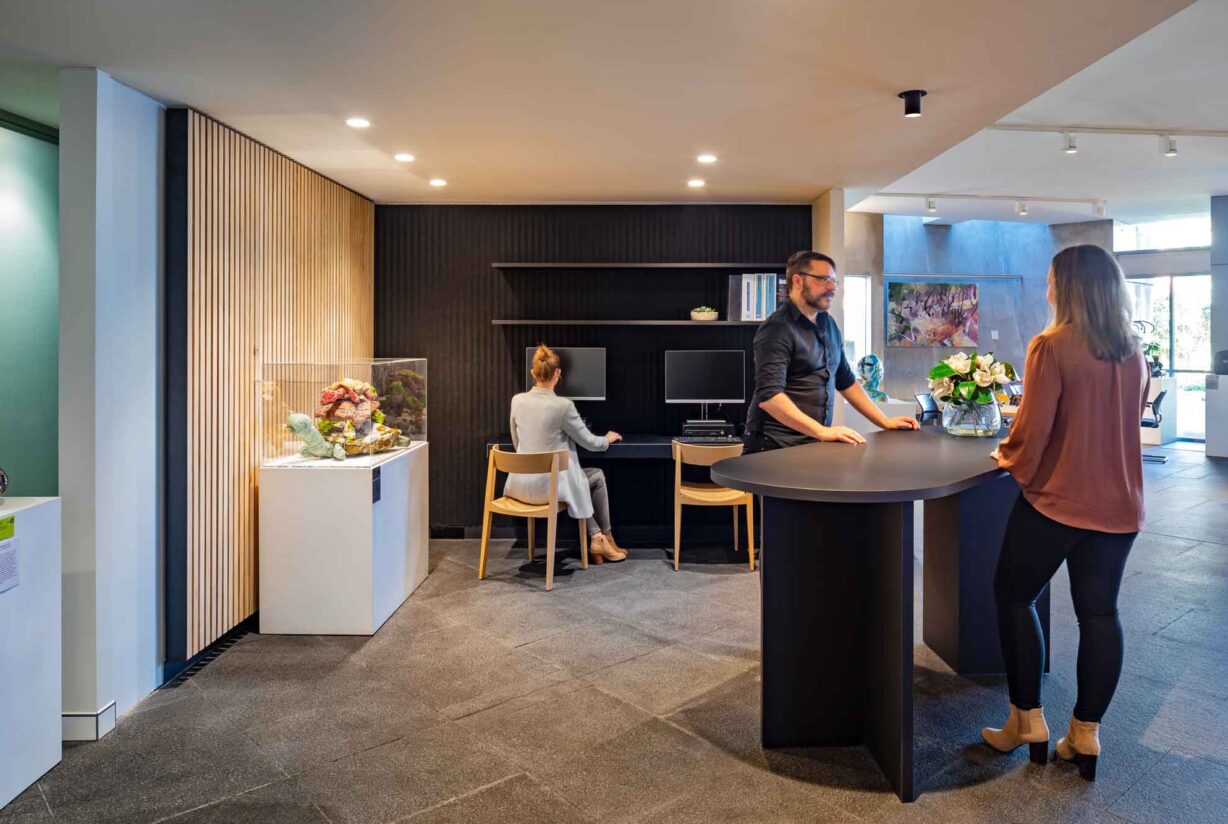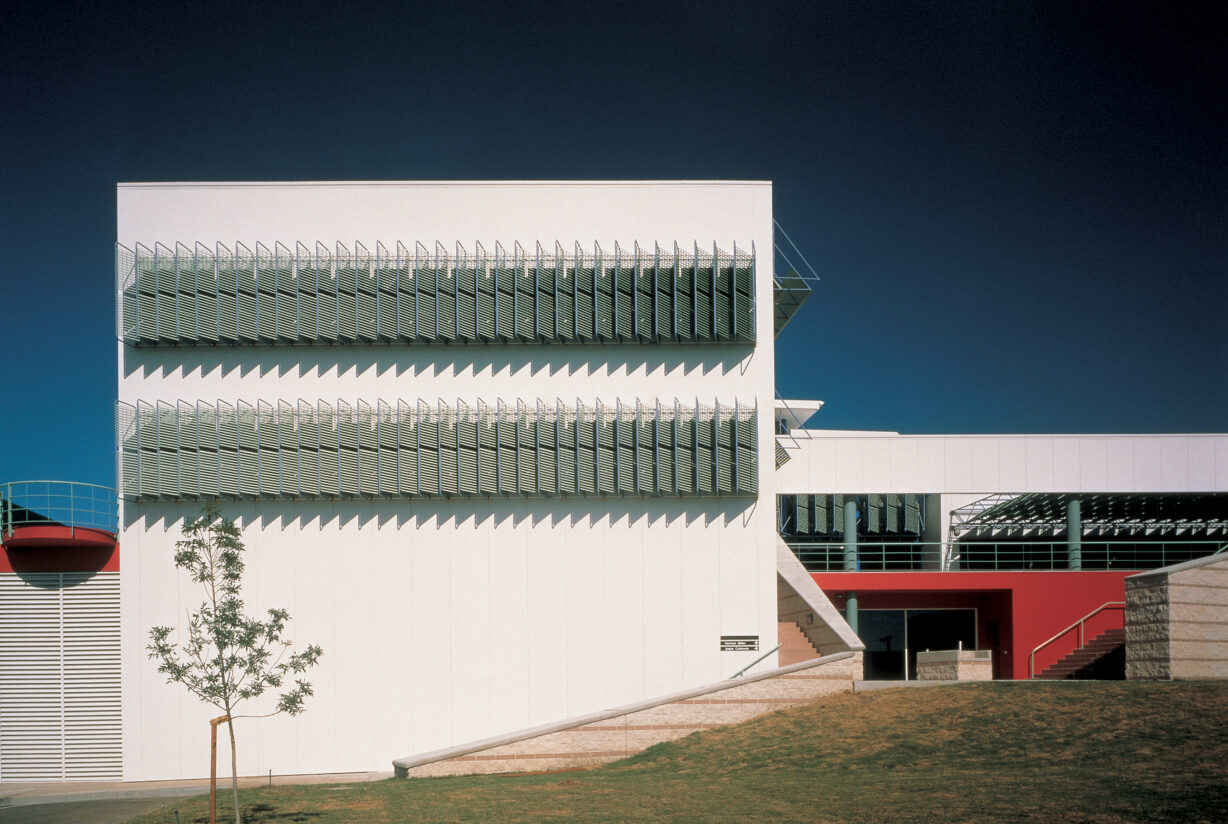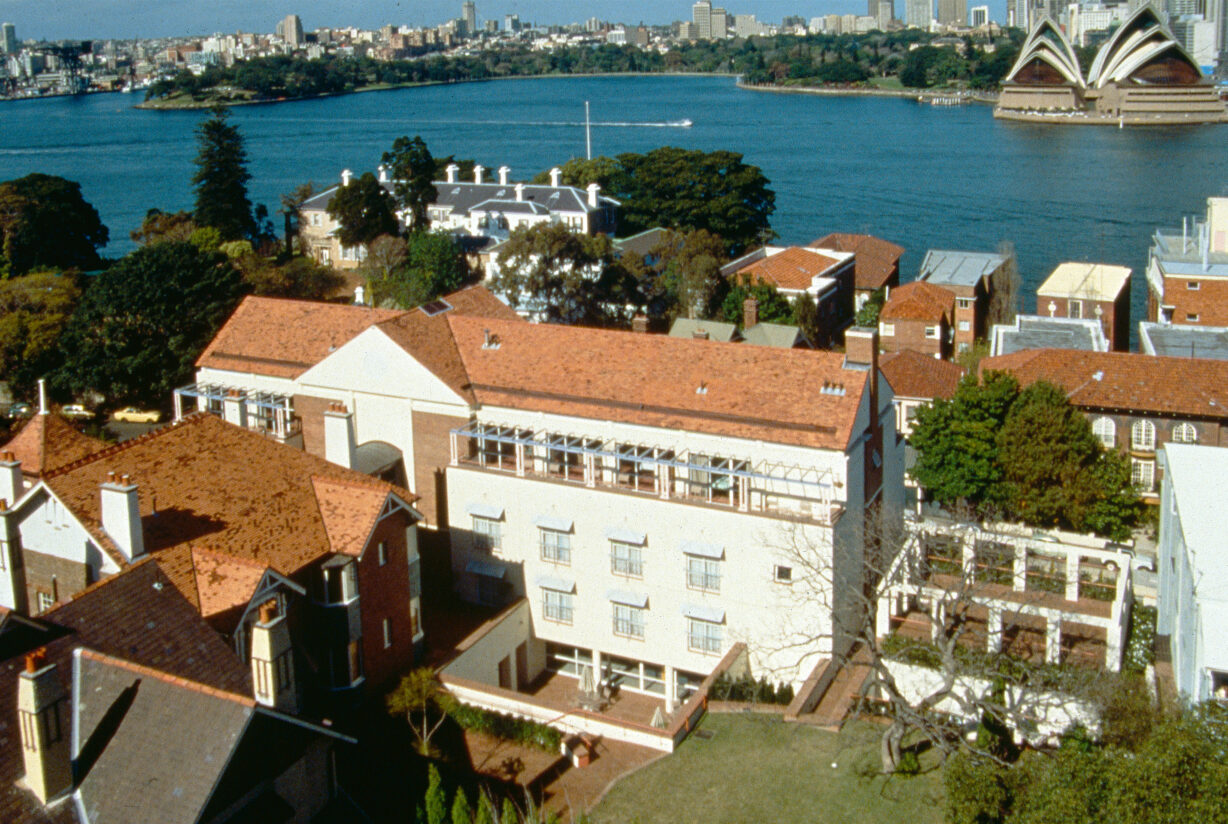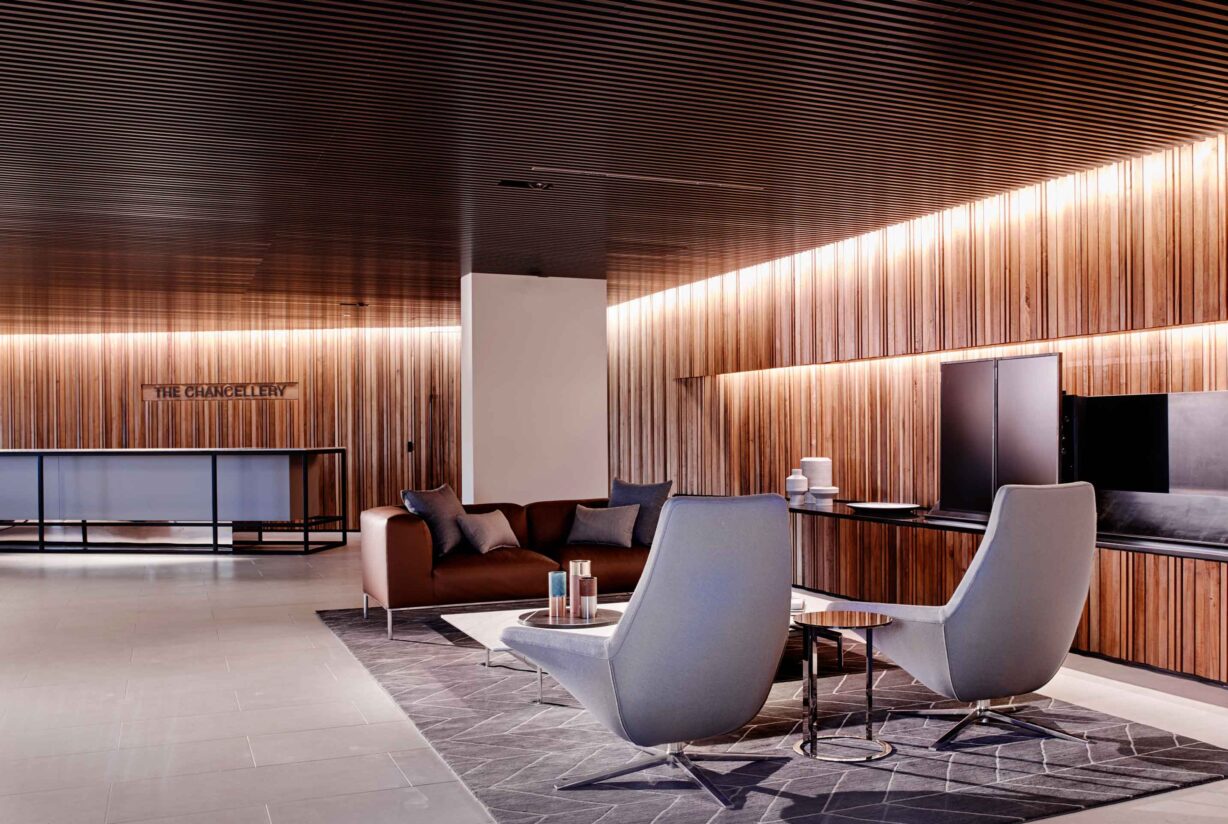Woollahra Council Chambers – Redleaf (1997-2001)
To keep this council headquarters in situ, the harbourside Italianate mansion Redleaf was ambitiously restored and augmented using site topography to solve a critical space shortage. A project from the AJC archives, with text by historian Trevor Howells.
Ecologically sustainable design (ESD) principles were fundamental to the solution. Its environmental performance was matched by very few public buildings in Australia at the time.
Trevor Howells
On the edge of Double Bay in Sydney’s east, Redleaf is a large Italianate mansion built in 1863.The council moved into the building in 1961 and subsequently made additions and alterations in 1961, 1965 and 1969 that obscured and degraded much of the original house. By 1997 accommodation at Redleaf had become extremely overcrowded and inadequate and, after careful consideration, Woollahra Council decided to remain on site and undertake an extensive program of restoration and redevelopment.
Together, AJC co-founder Keith Cottier and a young Michael Heenan (now AJC Director and CEO) decided to remove the unsympathetic 1960s additions along the east, north and west, leaving the infilled courtyard and to restore important external elements such as the verandah. They resolved the dilemma of reinstating the character of the garden and its vistas while reducing the apparent extent of Redleaf by burying new accommodation below a new terrace to the north of the house.
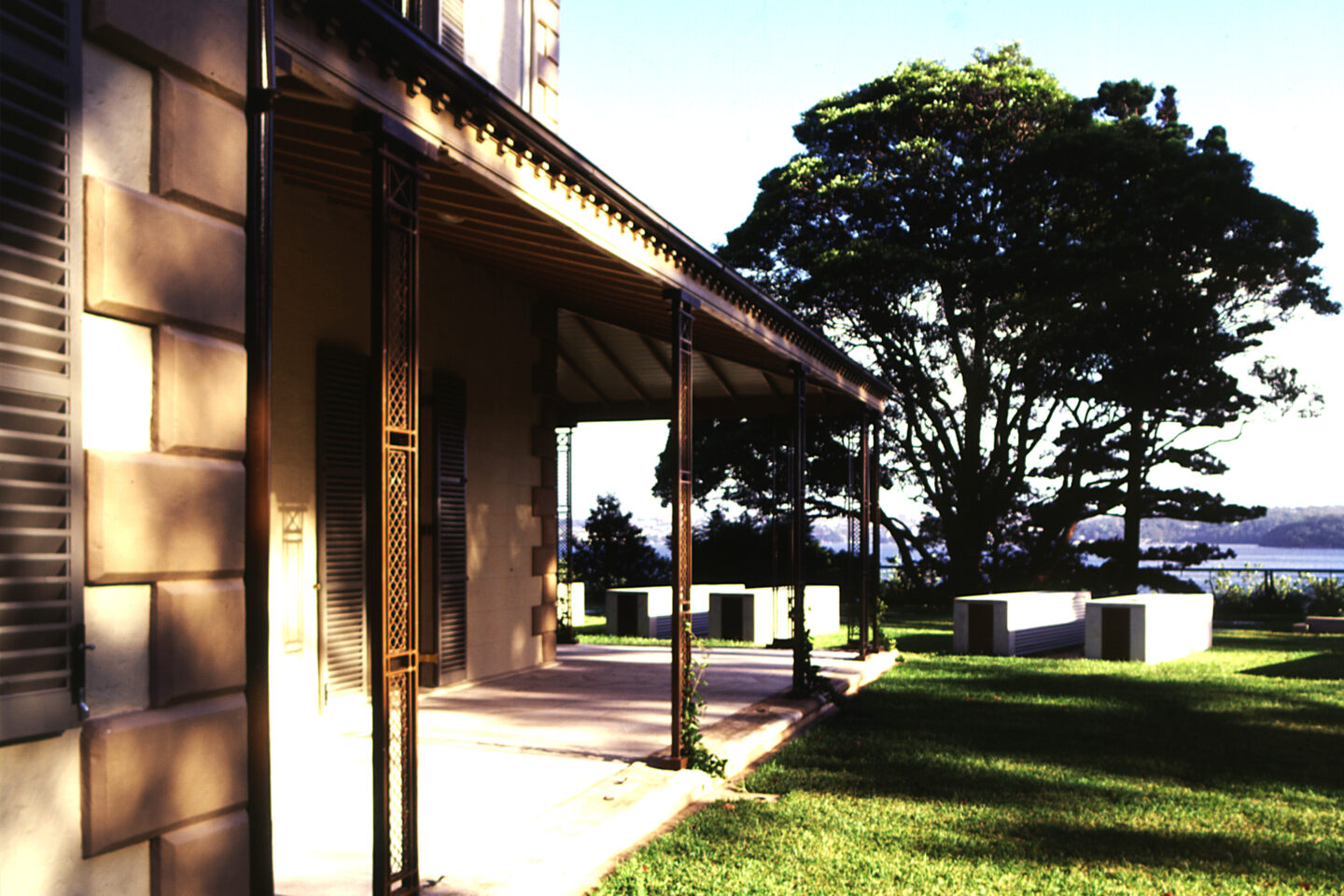
Ecologically sustainable design (ESD) principles were fundamental to the solution. By incorporating solar control and natural ventilation, conventional air conditioning is needed only 25 percent of the year. This has been achieved by the use of north-facing overhangs above the glazing line, in combination with horizontal light shelves / louvres and vertical fin walls to each bay. Thermal chimneys at the rear of the offices extract hot air at the top of the offices and draw cool air in at floor level, exploiting the natural evaporative effects of the garden vegetation harbour breezes.
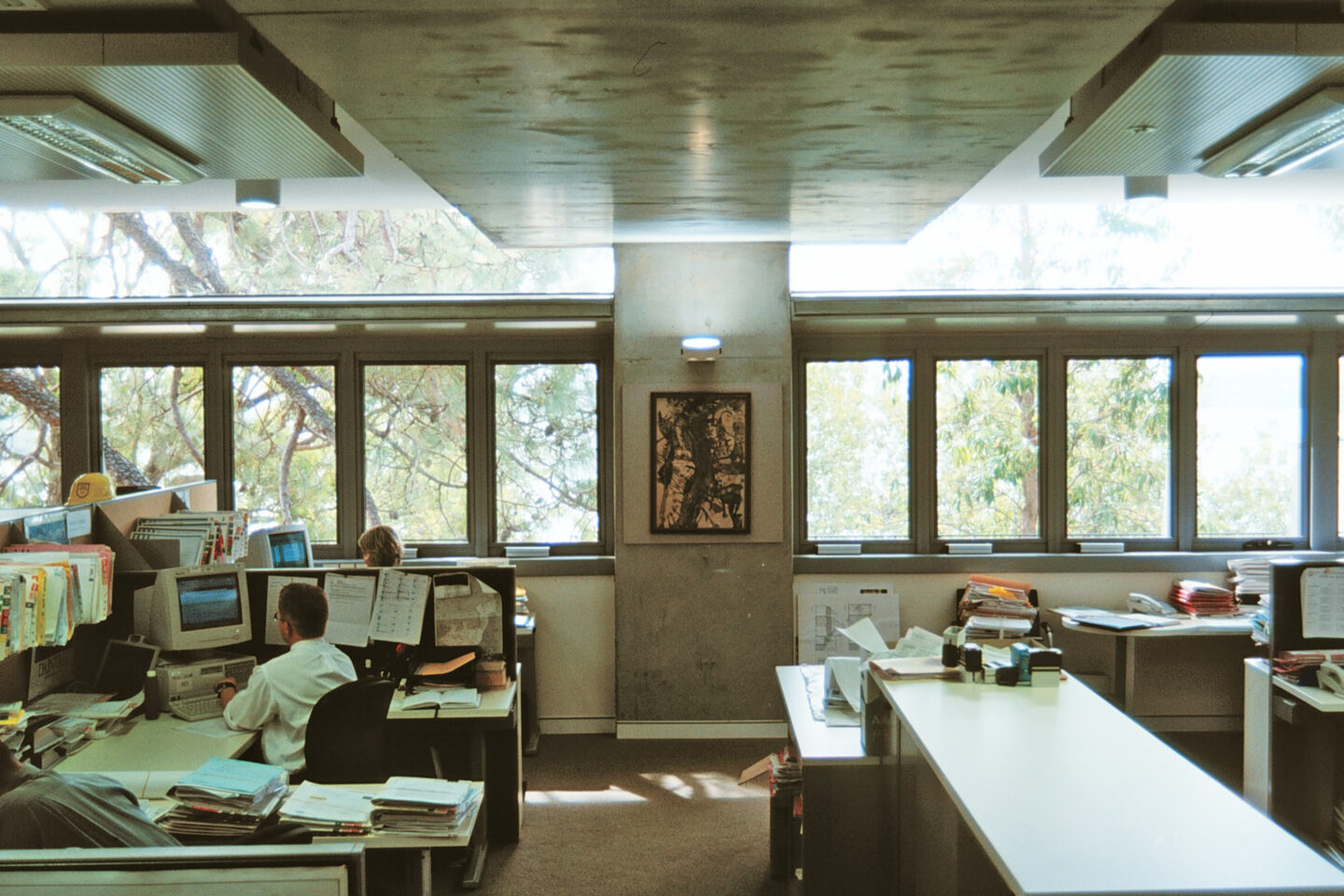
Throughout the office space, natural lighting has enhanced environmental performance by a substantial reduction in both energy consumption and heat gain from light fittings. The light shelves on the northern exterior direct natural light to the ceiling and reflect diffused light deep into the office. Additional daylight is diffused through concrete-framed roof lights.
The result was a successful marriage of old and new. Excellent conservation practice has enhanced the cultural significance of Redleaf and its gardens, while informing and guiding the designers’ hands in a sensitive response. Its environmental performance was matched by very few public buildings in Australia at the time.
Project Facts
Location |
Gadigal Country, Double Bay NSW |
Client |
Woollahra Municipal Council |
Services |
Architecture, Interior Design |
Complete |
2001 |
Awards
2002, NSW Architecture Award for Conservation, Winner
2002, NSW Architecture Award for Energy Conservation, Winner
2001, National Trust (NSW) Heritage Award, Winner
2001, TAS / Francis Greenway Society, Green Building Bronze Medal, Winner













